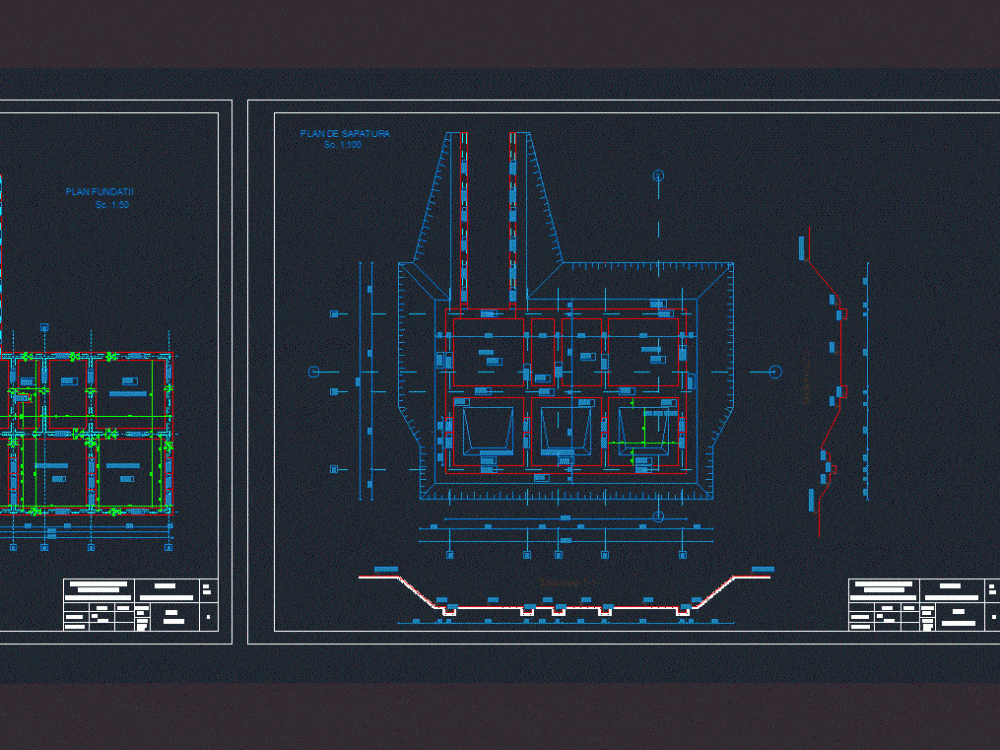ADVERTISEMENT

ADVERTISEMENT
Foundation Reinforcement DWG Block for AutoCAD
Foundation reinforcement for a building
Drawing labels, details, and other text information extracted from the CAD file (Translated from Romanian):
basement walls, basements, exposure class, groundwater level, dombi, bumper, pavement, bitumen, waterproofing, waterproofing, kraft separating layer, waterproof plaster, gravel, name, sign, drawing, verified, scale :, pl., no:, details, ax b, technical university, from cluj napoca, faculty of construction, foundations, date: , ax c, first step, step connection, detail ax a, detail ax c, first step detail, stefan adela, rigid waterproofing, detail b b, warehouse, garage, area without basement, plan, digging, detail axis a, detail ax c, pop, marius, detail b b, warehouse space, foundation plan
Raw text data extracted from CAD file:
| Language | Other |
| Drawing Type | Block |
| Category | Construction Details & Systems |
| Additional Screenshots | |
| File Type | dwg |
| Materials | Other |
| Measurement Units | Metric |
| Footprint Area | |
| Building Features | A/C, Garage |
| Tags | autocad, béton armé, block, building, civil, concrete, DWG, engineering, formwork, FOUNDATION, reinforced concrete, reinforcement, schalung, stahlbeton |
ADVERTISEMENT

