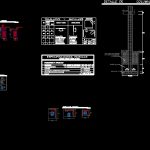
Foundation Structures DWG Detail for AutoCAD
– Design of the placement of columns within the structure of a house Designed for two levels; It has the necessary details for implementing it.
Drawing labels, details, and other text information extracted from the CAD file (Translated from Spanish):
variable, columns, beams, slabs and stairs, footings, foundations, ground, technical specifications, reinforced concrete, total area of one, central third., the l junctions, will be located in the same section., not spliced, no will allow, splices of the reinforcement, support column., beam on each side of, of light of the slab or, in columns, overlaps and splices, slabs and beams, columns, beams, slabs, rmin., abutments, this area will be refilled with selected and compacted material., slab, lightened, stair detail, detail of, running foundation, column detail, detail of footings, foundations, vinyl floor, car port, polished cement, staircase, patio, projection of flown, staircase foundation, column, single-family dwelling, structures, district :, province :, region :, tacna, revised by:, observations:, architectural design:, project manager:, applicant, address :, sr.edgard darly ruiz tie, project:, drawing cad:, scale:, date:, indi every, leo, sheet:
Raw text data extracted from CAD file:
| Language | Spanish |
| Drawing Type | Detail |
| Category | House |
| Additional Screenshots |
 |
| File Type | dwg |
| Materials | Concrete, Other |
| Measurement Units | Imperial |
| Footprint Area | |
| Building Features | Deck / Patio |
| Tags | apartamento, apartment, appartement, aufenthalt, autocad, casa, chalet, columns, Design, designed, DETAIL, details, dwelling unit, DWG, FOUNDATION, haus, house, laying of foundations, levels, logement, maison, placement, residên, residence, single, structure, structures, unidade de moradia, villa, wohnung, wohnung einheit |
