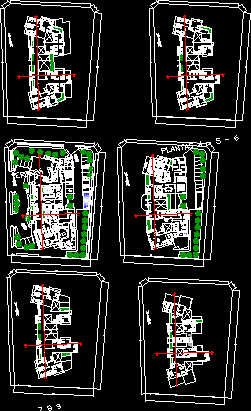ADVERTISEMENT

ADVERTISEMENT
Four Star Hotel – Center DWG Block for AutoCAD
four-star hotel, for an urban city.
Drawing labels, details, and other text information extracted from the CAD file (Translated from Spanish):
pantry, ss.hh. women, ss.hh. males, security booth, first floor, souvenirs, internet booths, waiting room, reception, luggage room, accounting, administration, topic, bar, office, kitchen, cto. of machines, washing and drying, cto. cold, service room, dressing room for women, dressing room for men, general deposit, lobby, sum, prepared area, ss.hh., cleaning deposit, waste area, second floor, sauna, massage room, living room, auditorium , deposit, dressing men, sauna women, dressing women, showers, yacuzzi, cto. massage, gym, meeting room, conference room, terrace, women’s clothing, men’s clothing, games room, snack, pool, third floor
Raw text data extracted from CAD file:
| Language | Spanish |
| Drawing Type | Block |
| Category | Hotel, Restaurants & Recreation |
| Additional Screenshots |
 |
| File Type | dwg |
| Materials | Other |
| Measurement Units | Metric |
| Footprint Area | |
| Building Features | Pool |
| Tags | accommodation, autocad, block, casino, center, city, DWG, hostel, Hotel, Restaurant, restaurante, spa, star, urban |
ADVERTISEMENT
