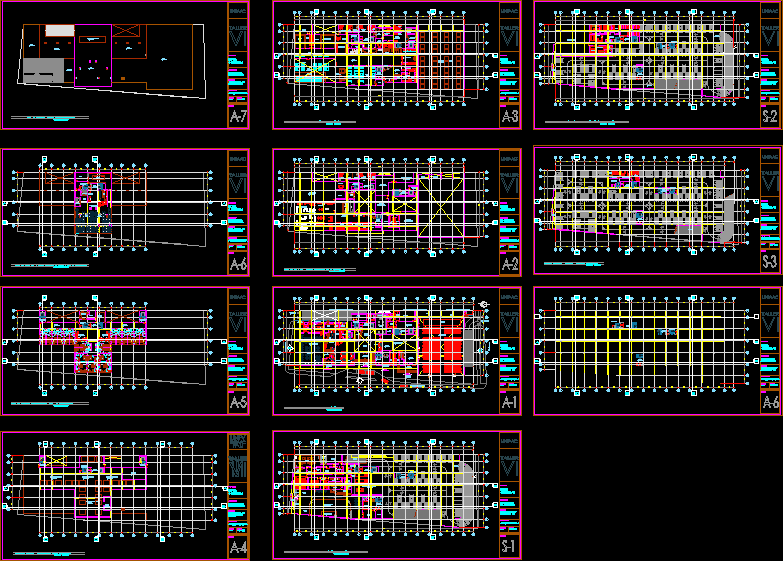
Four Star Hotel DWG Block for AutoCAD
Contains a draft of a four star hotel in a workshop conducted architecture which contains plants from different environments ,
Drawing labels, details, and other text information extracted from the CAD file (Translated from Spanish):
be, hall, dressing room, women, men, ss.hh, deposit, ss.hh., dep. of, snack, control, control room, room, hall, audio, translation, cleaning, furniture, stage, stage, ciclograma, exit, emergency, av. angamos, borgoño general street, tarapaca street, concierge, securities depository, luggage storage, topic, wardrobe, ss.hh. pers., office, auditorium, coffee break, entry of personnel, deposit, entrance to the parking lot, deposit of chairs, entrance, reception, hall of service, lobby, ss.hh. women, ss.hh. men, showroom, dining room, restaurant, kitchener, drinks store, tables area, service supply, personnel control, shop, women’s dressing room, men’s dressing room, cistern, cistern register, subsoil, air conditioning room, quarter of drain pump, date:, scale:, sheet:, architects, architecture, specialty:, students, project:, playground, bar attention, boleter., foyer, dance floor, sound-dj room, administra., chef’s office, meals, cold, ready dishes, drinks, download platform, tables area, ss.hh.men, generator group, general boards, sub station, checkpoint, cooking area, hot meals, ss.hh. h., ss.hh. m., washing and preparation, cold room, antechamber, meat, fish, store, kitchen, laundry, confer room. of press, be dining room, ofic. adminis., meeting room, accounting, logistics, tourism office, communications office, evacuation control office, security and control office, ss.hh. men, hairdresser, aerobics, ladies locker rooms, men’s locker rooms, towels and robes, showers, dressing room, cleaning tank, garbage room, repair shop, maintenance workshop, general deposit, wait, ss.hh. women, area of machines, heating area, weight area, changing rooms, ss.hh.h, ss.hh.m, bar, duct, sink, luggage, closet, tv., niches, duct, access, mirror, catwalk, bar, kitchen, bathroom, jacuzzi, w-closet, guest bathroom, living room, sheet deposit, office floor, floor, recep. and secretariat, event coordination, accounting and cash register, graphic design area, printing and photocopying, manicure, pedicure, Spanish showers, whirlpool, massage for gentlemen, ladies massage, restroom, rest area, room rest, terrace, projection booth, journalist’s cabin, floor auditorium machines, locker, men’s sauna, ladies’ sauna, swimming pool, gálvez huaman, arq. roxana castillo, arq. carlos vargas, machine floor, machine room, boilers, escape staircase, almond coral r. and, arq. mario castle, arch. marco serna, roof, ceiling of elevator machine room, anton, jhoseph yubert t. h
Raw text data extracted from CAD file:
| Language | Spanish |
| Drawing Type | Block |
| Category | Hotel, Restaurants & Recreation |
| Additional Screenshots |
 |
| File Type | dwg |
| Materials | Other |
| Measurement Units | Metric |
| Footprint Area | |
| Building Features | Garden / Park, Pool, Deck / Patio, Elevator, Parking |
| Tags | accommodation, architecture, autocad, block, casino, draft, DWG, environments, hostel, Hotel, plants, Restaurant, restaurante, spa, star, workshop |
