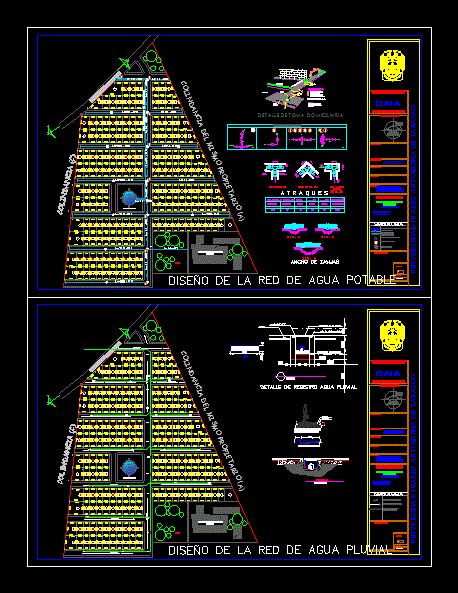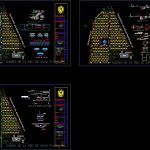
Fractionation DWG Detail for AutoCAD
Plano fractionation detail both urban sanitary facilities such as hydraulic
Drawing labels, details, and other text information extracted from the CAD file (Translated from Spanish):
Fernando ferrer delgado, sidewalk, Batch parameter, Batch parameter, N.p.t, sidewalk, Gardener, Location of regilla on curb of the sidewalk, Triangular gutter, Triangular gutter, House pipe, Stalls, Elbow pvc of mm, Fiber cement slant of mm. from, External masonry pipe, Minimum slope cm, sidewalk, Batch parameter, Batch parameter, N.p.t, sidewalk, Location of regilla on curb of the sidewalk, Triangular gutter, Triangular gutter, House pipe, Stalls, Elbow pvc of mm, Fiber cement slant of mm. from, External masonry pipe, Minimum slope cm, plant, Slab of cm, Partition with, Well, Of the depth, Variable height for, Stone masonry, With cement mortar, Prop. Esp. Minimum cm, Flattened, Diam. Inner tube, Trench width, Diam. Inner tube, Trench width, Direction of flow, Home connections, Cople, Garrison, Slant, elbow, Wall facing, Stalls, Exterior masonry, cut, unscaled, Partition wall, Mortar flange, Flattened, Prop. Esp. Minimum cm, Steps, flabby, Variable height for, Of the depth, Well, Fluffy brooch, Red brick, Flattened, Prop. Esp. Minimum cm, Steps, flabby, sidewalk, Batch parameter, Batch parameter, N.p.t, sidewalk, Location of regilla on curb of the sidewalk, Triangular gutter, Triangular gutter, Connecting line the drain line, Spaces of cm, plant, Cm spaces c.a.c, cut, top, plant, curb, cut, Concrete reinforced concrete, Drainage line, manhole, Biological plant, Black water treatment, Length pendant diameter, Well number, Well height, Interior with mortar, Flattened log, Box with mortar joint for, Discharge mm mm., Ringed with mortar joint of mm., Simple concrete tube, Home discharge, registry, Trench bottom with slope, Towards the line of distribution, Neck of, goose, line of, distribution, Components of a, Take home, Clamp coupling, Insertion valve, High-pressure polyethylene tube, Thermofusionable density, Average length of meters, note:, For quotation effect, It was not considered the picture, Meter, Cm min., Tee. Fo., A.c. Of fo Fo., Elbow of fo Fo., Gibault board, Tee. Fo., side, In cm., By dock, volume, side, In cm., height, In cm., Inches, Millimeters, Diam. Nominal of the piece esp., Triangular gutter, angle of, Anchor wire rod, Mortar for slope, Thick grid, registry, asphalt, Road agricultural road, Closeness, Close to the owner, Autonomous University of Tabasco, Urban design of, Key number:, Meters, Quotas, scale, Location:, student:, flat:, draft:, teacher:, Lic. In architecture, Academic division of, Architectural engineering, Daia, orientation, observations:, A fractionation, Cartography of, Site analysis, north, Closeness, Close to the owner, Of the property, Lots of, Of lots:, Biological wastewater treatment, elevated tank, Trench details, section, Spaces of cm, plant, Cm spaces c.a.c, cut, top, plant, curb, cut, Concrete reinforced concrete, Drainage line, manhole, Biological plant, Black water treatment, Length pendant diameter, Well number, Well height, Well with adidas fall, Headboard, Common type well, Symbology, Road agricultural road, Closeness, Close to the owner, Autonomous University of Tabasco, Urban design of, Key number:, Meters, Quotas, scale, Location:, student:, flat:, draft:, teacher:, Lic. In architecture, Academic division of, Architectural engineering, Daia, orientation, observations:, A fractionation, Cartography of, Site analysis, north, Closeness, Close to the owner, Of the property, Lots of, Of lots:, Biological wastewater treatment, elevated tank, Symbology, High tank feed line, principal line, Secondary line, High tank feed line, Length in meters, Sectional valve, Number of cruises, elevated tank, Home taking detail, Drainage network design, Design of the drinking water network, Mm a.c., A.c. Mm, Network cruises, Trench width, Road agricultural road, Closeness, Close to the owner, Autonomous University of Tabasco, Urban design of, Key number:, Meters, Quotas, scale, Location:, student:, flat:, draft:, teacher:, Lic. In architecture, Academic division of, Architectural engineering, Daia, orientation, observations:, A fractionation, Cartography of, Site analysis, north, Closeness, Close to the owner, Of the property, Lots of, Of lots:, Biological wastewater treatment, elevated tank, Symbology, Network design
Raw text data extracted from CAD file:
| Language | Spanish |
| Drawing Type | Detail |
| Category | Mechanical, Electrical & Plumbing (MEP) |
| Additional Screenshots |
 |
| File Type | dwg |
| Materials | Concrete, Masonry |
| Measurement Units | |
| Footprint Area | |
| Building Features | Car Parking Lot, Garden / Park |
| Tags | autocad, DETAIL, DWG, einrichtungen, facilities, fractionation, gas, gesundheit, hydraulic, l'approvisionnement en eau, la sant, le gaz, lots, machine room, maquinas, maschinenrauminstallations, plano, provision, Sanitary, urban, urbanization, wasser bestimmung, water |
