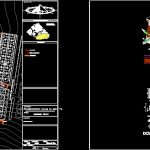
Fractionation – Rain Network DWG Block for AutoCAD
Fractionation of social interest; plant with storm drains; sewage discharge and pots; location of treatment plant
Drawing labels, details, and other text information extracted from the CAD file (Translated from Spanish):
scale, Dimension, Meters, date, localization map, graphic scale, January, University veracuzana, architecture facuilty, architecture, information, equipment, Location:, Coordinates:, draft, House, flat, Rainwater installation, Camet parroquin midori ronzon lopez fanny bethsabe sáinz lara rodrigo gonzalez dominguez daniel zayas away fernando flores oscar e. Martínez gutiérez cesar i. Vasquez modesto jaber bravo sergio, variable, Well type, Processing facilities, Rainwater, Well type, sewer, Rain net, Influential, effluent, Influential, Well type, template, Of caliber, welded Mesh, Chamfers to the side, Top of the pipe, Stuffing with own compacted material, Compacted padding, Sand bed, Excavation of drainage ditches, Pvc pipe, Place compressed base material to prime, Typical catch sump, variable, Catchment sump, register machine, Step with, Rod of, cast iron, variable, mortar, cut, Sealed with, Concrete crusher, Special flattened, Minimum cm., Concrete culvert, Catch sump detail, Track junction, cut, Concrete channel, scale, Dimension, Meters, date, localization map, graphic scale, January, information, Location:, Coordinates:, draft, House, flat, Details of facilities, Rainwater network details, dipstick, elevation, Flat mortar, Floor tile, Roof tile, Concrete providing, Street level, Steel, Partition wall, its T. from, Steel, Partition wall, welding, in both ways, Dala of concrete with vars. from, Which indicates the way of attaching the counter-frame to the, Perimetrally to the counter frame, Slab rods by means of a welded rod, Drilling, plant, Var. D. Cm., Flagstone, Picture frame, cut, Thick, welding, Footer cover, cut, Detail of valves operating boxes, Hydraulic grid, scale, Dimension, Meters, date, localization map, graphic scale, January, information, Location:, Coordinates:, draft, House, flat, Rainwater installation
Raw text data extracted from CAD file:
| Language | Spanish |
| Drawing Type | Block |
| Category | Water Sewage & Electricity Infrastructure |
| Additional Screenshots |
 |
| File Type | dwg |
| Materials | Concrete, Steel |
| Measurement Units | |
| Footprint Area | |
| Building Features | Car Parking Lot |
| Tags | autocad, block, discharge, drains, DWG, fractionation, interest, kläranlage, location, network, plant, rain, sewage, social, storm, treatment plant |
