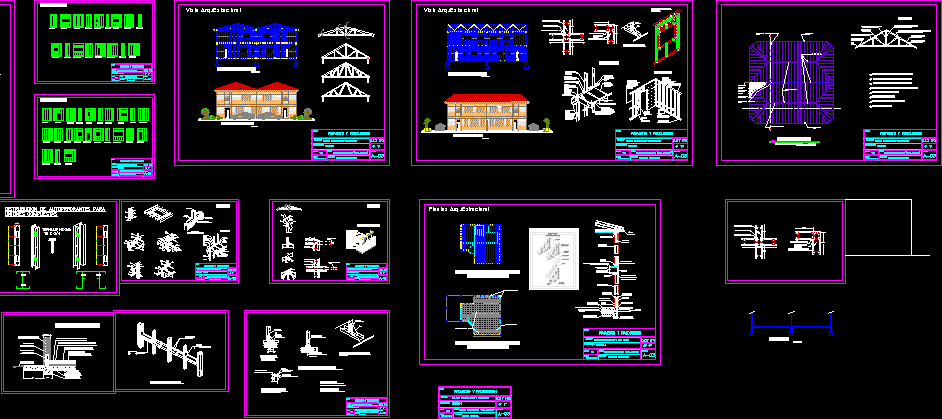
Framing Steel Building Systems DWG Block for AutoCAD
STEEL FRAMING SYSTEMS CONSTRUCTION
Drawing labels, details, and other text information extracted from the CAD file (Translated from Spanish):
stiffener of the soul, ridge edge, galvanized corrugated sheet, belt, expanded polystyrene, substrate: phenolic multilaminate, project production, construction system, scale:, date:, work:, student:, draft:, November, flat:, sheet:, hey, xxxxxxxxxxxxxxxxx, xxxxxxxxx, Orlando, under partition, Exterior, module, module, to be, laundry, toilet, kitchen, bedroom, bedroom, bath, cat. arq. h. nottoli, buildings, students:, t.p.nº, group, teacher:, students:, cat. arq. h. nottoli, constructions ii, t.p.nº, group, teacher:, esc., students:, cat. arq. h. nottoli, constructions ii, t.p.nº, group, teacher:, esc., isover glass wool felt, rigid phenolic layer, tybek hyperfine insulation, siding modulated boards with wood texture, upstream profile, vapor barrier polyethylene film, durlock gypsum board, interior painting, isover glass wool felt, rigid phenolic layer, tybek hyperfine insulation, siding modulated boards with wood texture, upstream profile, vapor barrier polyethylene film, durlock gypsum board, interior painting, roof plant, valance at the far end, of horizontal bracing, interlacing, cabriadas: central vertical pendolon, bracing of the central vertical pendolón of cabriadas, stiffener of the soul, esc., students:, group, constructions ii, cat. arq. h. nottoli, teacher:, t.p.nº, esc., constructions ii, cat. arq. h. nottoli, teacher:, group, t.p.nº, esc., buildings, cat. arq. h. nottoli, teacher:, group, t.p.nº, students:, t.p.nº, students:, group, cat. arq. h. nottoli, constructions ii, teacher:, t.p.nº, esc., cat. arq. h. nottoli, constructions ii, students:, group, teacher:, esc., cat. arq. h. nottoli, buildings, students:, group, teacher:, esc., siding modulated boards with wood texture, interior painting, durlock gypsum board, vapor barrier polyethylene film, upstream profile, tybek hyperfine insulation, rigid phenolic layer, students:, group, t.p.nº, constructions ii, cat. arq. h. nottoli, esc., teacher:, upright: lined with mezzanine beam, bolts splicing with beam, sill, mezzanine board, beam, chained beam, stiffener, outer plate, valance, upright: lined with mezzanine beam, lower floor, bolts splicing with beam, stiffener, valance, upright, upper hearth, mezzanine board, beam: aligned with the lower panel upright, sill, upright, continuous stiffener, upper cord, lower string, angle, align top lower string with bottom panel stud, lower floor, trunk floor, cripple, beam requires calculation, beam cutter connecting beam truss kingpin, Jack, fold of the screed for fastening to the jack, king amount of jacks as required, upright: lined with mezzanine beam, sill, bolts spliced bolt the mezzanine beam, beams between beams, upright, bottom panel bottom, minimum mezzanine plate, mezzanine beam of greater height than the life of the balcony, beam, angle of attachment, beams, dip
Raw text data extracted from CAD file:
| Language | Spanish |
| Drawing Type | Block |
| Category | Construction Details & Systems |
| Additional Screenshots |
 |
| File Type | dwg |
| Materials | Glass, Steel, Wood |
| Measurement Units | |
| Footprint Area | |
| Building Features | Deck / Patio |
| Tags | adobe, autocad, bausystem, block, building, construction, construction system, covintec, DWG, earth lightened, erde beleuchtet, framing, losacero, plywood, sperrholz, stahlrahmen, steel, steel framing, système de construction, systems, terre s |

