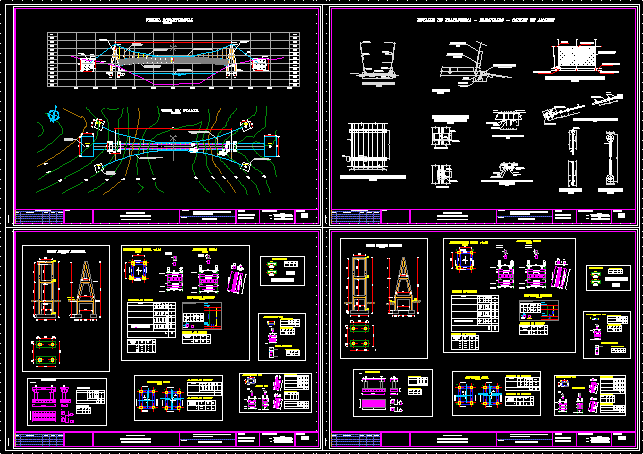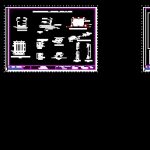
Full Bridge DWG Detail for AutoCAD
DESIGN AND DETAILS OF CONCRETE BRIDGE.
Drawing labels, details, and other text information extracted from the CAD file (Translated from Spanish):
bolt for pendolones, suspension cable, cable clips, guide wire, plates, safety ring, nut, lock nut, high resistance, top view, welding, bottom view, main cable, cable tie, high strength bolts, cable contraventeo , cable tie anchor bolts, main cable anchor bolts, main cable anchors, support plate, hºcº or hºaº, main cable, mooring tube, side view, plan view, tower beam, support volante , support plates, main cable support details, electrode welding, nuts, metal axis, vertical plate, front view, element, pos., diam., no., long., total, total :, steel summary, foundations , long. total, shoe reinforcement, iron sheet, simple clamps, suspender, handrail cable, mesh tie, guardrail, mesh support, see detail a, metal profile, platform planks, cross section, —, left margin, margin right, longitudinal view, cll, republic of bolivia, plane number, horizontal, vertical, scale :, graphic scale :, executed :, list of modifications, plans :, description, review, date, approved, rev.nº, project :, left margin tower, right margin tower, longitudinal profile, main cable tie structure, anchoring plate, note:, all the entire dimensions are measured in millimeters, pillars, upper, lower, abutments, beams, foundation frame, references, armed inf x, armed inf. and, armed sup. x, armed sup. and, starting frame, reinforced corners, stakeout, left margin tower, right bank tower, reinforcement beams, pillars reinforcement, column frame, slab reinforcement, cable anchor point details, plate details, platform detail – guardrail – cables mooring, anchor block, windbreaker dies, cable length, ø pendolones, main cables, windbreaker cable, fasteners, protective mesh, handrail cable, pendolón, wooden planks, contraflecha cable
Raw text data extracted from CAD file:
| Language | Spanish |
| Drawing Type | Detail |
| Category | Roads, Bridges and Dams |
| Additional Screenshots |
 |
| File Type | dwg |
| Materials | Concrete, Steel, Wood, Other |
| Measurement Units | Metric |
| Footprint Area | |
| Building Features | |
| Tags | access, autocad, bridge, concrete, Design, DETAIL, details, DWG, full, topography |
