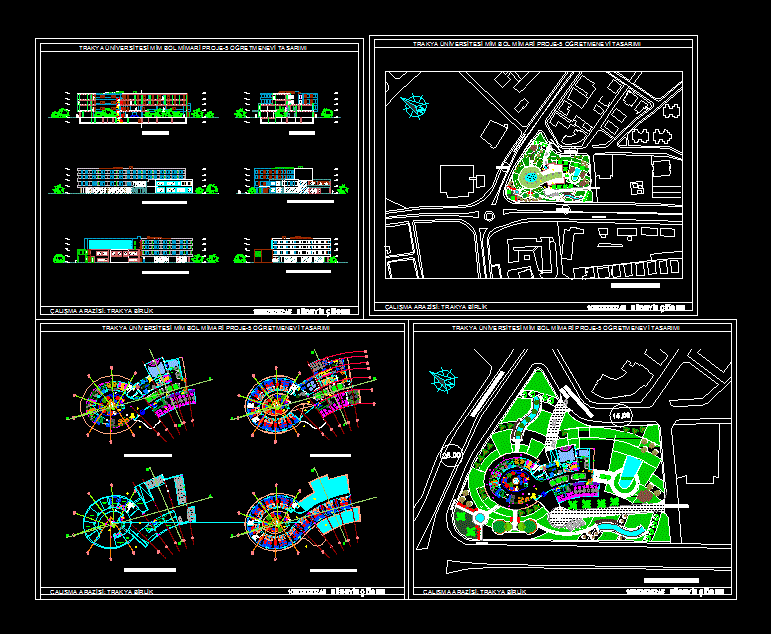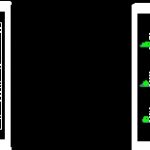
Full Hotel 2D DWG Plan for AutoCAD
Full Hotel design with facade ; plan and cut
Drawing labels, details, and other text information extracted from the CAD file (Translated from Turkish):
sauna, fitness, vitamin bar, washing – drying, water storage, general storage, material store, internet, cafe, conference room, foyer, seminar hall, reception, lobby, ladies hairdresser, , generator, main kitchen, warehouse control, warehouse, transmittal report :, drawing :, this is a transmittal based on hotel.dwg., files :, root drawing :, hotel.dwg, the following files are excluded from the transmittal: , acad.fmp, the following files could not be located :, the notes for distribution :, the autocad variable fontalt was set to :, please make sure that the fontalt variable is set to this file or an equivalent before opening any drawings. all text styles with missing fonts are automatically set to this font.
Raw text data extracted from CAD file:
| Language | Other |
| Drawing Type | Plan |
| Category | Hotel, Restaurants & Recreation |
| Additional Screenshots |
 |
| File Type | dwg |
| Materials | Other |
| Measurement Units | Metric |
| Footprint Area | |
| Building Features | Garden / Park |
| Tags | accommodation, autocad, casino, Cut, Design, DWG, facade, full, hall, hostel, Hotel, luxury, plan, POOL, Restaurant, restaurante, room, spa |
