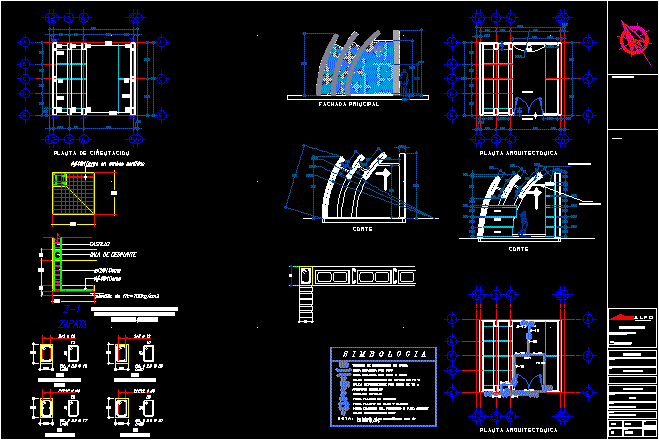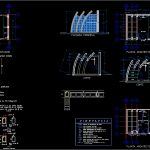
Funeral Chapel DWG Block for AutoCAD
LITTLE CHAPEL FUNERAL
Drawing labels, details, and other text information extracted from the CAD file (Translated from Spanish):
main facade, court, architectural floor, altar, s.a de c.v constructions, alpo, esc :, authorize :, arq. will cease. almeida cheers, drawing :, dimensions :, meters, key :, no .::, only, project :, sub-title :, title :, address :, date :, owner: family chapel, project area, location sketch :, symbology:, general, architectural plan, foundation plant, shoe, dala de arrasnte, castle, symbology, note: the pipeline not specified will be :, spot incandescent output, indicates diameter of the pipeline or pipe conduit, indicates number of wires and gauge, indicates number of circuit, simple contact, single damper, line piped by slab or wall, line piped by floor, load distribution board, slab of type artezonada, coffin, glass window
Raw text data extracted from CAD file:
| Language | Spanish |
| Drawing Type | Block |
| Category | Religious Buildings & Temples |
| Additional Screenshots |
 |
| File Type | dwg |
| Materials | Glass, Other |
| Measurement Units | Metric |
| Footprint Area | |
| Building Features | |
| Tags | autocad, block, cathedral, Chapel, church, DWG, église, igreja, kathedrale, kirche, la cathédrale, mosque, temple |
