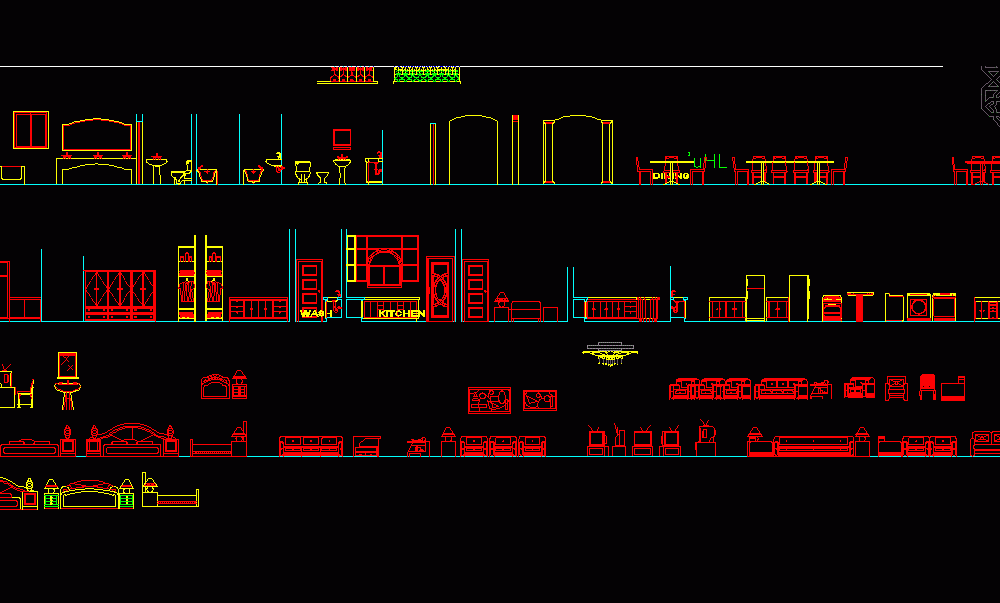
Furniture DWG Block for AutoCAD
Kitchen furniture
Drawing labels, details, and other text information extracted from the CAD file:
‘uhl, dining, furniture levelers., vinyl base by others, bottom finish :, construction with, separate base :, case part :, adjustable shelf :, hinge :, back :, fixed shelf :, door :, drawer box :, drawer slides :, drawer front :, toekick :, pull:, case :, section :, removable drawer front :, door tall cabinet., continuous hanging cleat :, accept cleat., notch unfinished side to, fingerpull see detail, north, makkah, arabic wall decor, concrete moulding, glass panel window on aluminum frame, glass panel fixed window on aluminum frame, pre-cast columnade, plain cement with textured paint finish, tampered glass wall panel, aluminum canopy with trellis, toilet, fin. floor lev., line of beam, ceiling line, mirror with, aluminum frame, suspended metal ceiling, typical elevation, wash basin, water closet, lav, mirror, pipe chase, antibacterial, provide water proofing membrane, room numbers, door, window, f.f.level, plhl, from fin. floor line and provide, waterproofing membrane., srt lsj,n, provide water, proofing membrane, flat roof, hgs’p, utility deck, dimple, ref, fzr, wash, kitchen, l’fo, range, closet, a r c h, nook, formal dining, ysdg, laundry, d i n i n g, library, fi,, foyer
Raw text data extracted from CAD file:
| Language | English |
| Drawing Type | Block |
| Category | Furniture & Appliances |
| Additional Screenshots |
 |
| File Type | dwg |
| Materials | Aluminum, Concrete, Glass, Moulding, Wood, Other |
| Measurement Units | Metric |
| Footprint Area | |
| Building Features | Deck / Patio |
| Tags | autocad, block, DWG, fixtures, furniture, kitchen, kitchen furniture |

