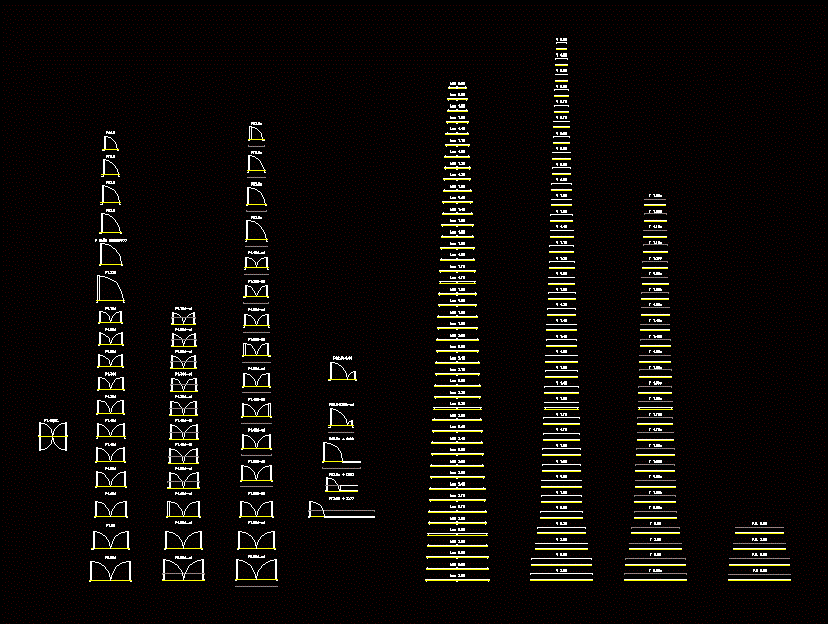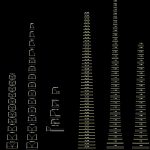ADVERTISEMENT

ADVERTISEMENT
Furniture DWG Plan for AutoCAD
98 Blocks 216 doors and windows blocks plan all of different sizes with the auxiliary line to block off the hole left in the offices remain closed areas can be removed by using the contour polylines
Drawing labels, details, and other text information extracted from the CAD file (Translated from Spanish):
p geriatric bathroom
Raw text data extracted from CAD file:
| Language | Spanish |
| Drawing Type | Plan |
| Category | Doors & Windows |
| Additional Screenshots |
 |
| File Type | dwg |
| Materials | Other |
| Measurement Units | Metric |
| Footprint Area | |
| Building Features | |
| Tags | autocad, auxiliary, blocks, door, doors, DWG, furniture, line, plan, sizes, windows |
ADVERTISEMENT

