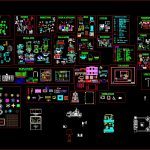
Furnitures DWG Block for AutoCAD
It includes components needed for house and office design
Drawing labels, details, and other text information extracted from the CAD file:
compound wall detail, plan, elevation, section, sand filling, section-r.c.c. column, r.c.c. column footing, both ways, g.l., north point :, g.l, north, m.s. gate, sand filling, section of compund wall, brick wall, course sand, rain water pipe, filter bed, proposed rain water system, with well detail, cross section of, scientifically closed cover slab, w.l, cover slab, north, sand, r.c.wall, manhole cover, r.c.c cover slab, section of sump, plan of sump, perforated r.c.slab, hemitically closed, free board, bore well, compound wall, building, proposed, dwarf wall in masonary, ground lvl, gate, rounded pebbles, section b-b, u.g.sump.scientifically, closed and hermitically sealed, manhole scientificallly covered, foundation detail, plinth beam, g.lvl, dwarf wall, platform level, dwarf wall., project management:, tri, s o l u t i o n p r o v i d e r s, septic tank details, inlet, outlet to soak pit, c.i.cowl, elevation ‘b’, elevation ‘a’, section ‘aa’, section ‘bb’, bed, tamil nadu government, chennai, point to point, manavur, speed transport corporation, man hole, septic tank, to garden, final effluent sump, ac vent pipe, ac cowl, r.c slab, sewage water, stone medid, syntex water, tank, wide, brick work, b. pillar, c. wall, south, east, west, plant, true, compound wall, stone facing, decorative glazing, groove, knock… the door of heaven, mr. t.b.nesamani, note, in any form without written permission., this drawing is the property of tri am. it is subject, annanagar, chennai., proposed residential for, drg.no.:, front elevation, proposed elevation for mr. nesamani at annanagar, chennai., ms gate, gate details, gate pillars, centrifugal pump, gear pump, ball valve, globe valve, gate valve, plug valve, solenoid valve, expansion bellow, non return valve, strainer, union, legends, electrical motor, load cell, pressure gauge, filling point, drum filling, vent, level indicator, level glass, drain, filter, sample point, flexible hose, insulation with tracing, insulation, consultant:, client:, title:, waste water recycling plant, project :, s. mani bharathi, rev:, nts, date :, scale :, b.sivakumar, p.senthil kumar, drg no:, sheet no :, approved, checked, drawn, geo, cons, esc, pause, break, lock, scroll, sysrq, screen, print, insert, home, end, delete, page, down, caps, ctrl, alt, alt gr, ins, del, enter, num, pgdn, pgup, logitech, toi, trees, scale:, totlot, special inspection required, n.t.s., balloon_a, hd’s, model, no., per plan, a.b. per, simpson cat., post per plan, m. bolts, simpson strong-tie, sstb, footing, slab, embedmemt, line, bolting, base, washer, plate to post, post, holdowns to new footing, adhesive, set, md door, office door, main door, quick release coupling, moisture seperator, emergency release box, angle valve, stop valve, gauge valve, dr.v, pressure switch, to common drain, valve, to open drain, sprinkler alarm, drip valve, funnel, rcv, d.v, six way manifold, restrition check valve, deluge valve, lift, estarrrhgvklfkgf, eeeeeeeppp, estarrrhgvklblopgfklfdklfdkjfdkjfd, estarrrhgvkl, vvvvv, eeeeee, rrrrrrrppp, eeeeeee, aquarium n.i.c.
Raw text data extracted from CAD file:
| Language | English |
| Drawing Type | Block |
| Category | Furniture & Appliances |
| Additional Screenshots |
 |
| File Type | dwg |
| Materials | Glass, Other, N/A |
| Measurement Units | Imperial |
| Footprint Area | |
| Building Features | Garden / Park |
| Tags | autocad, block, components, Design, DWG, furniture, furnitures, house, includes, needed, office, trees |

