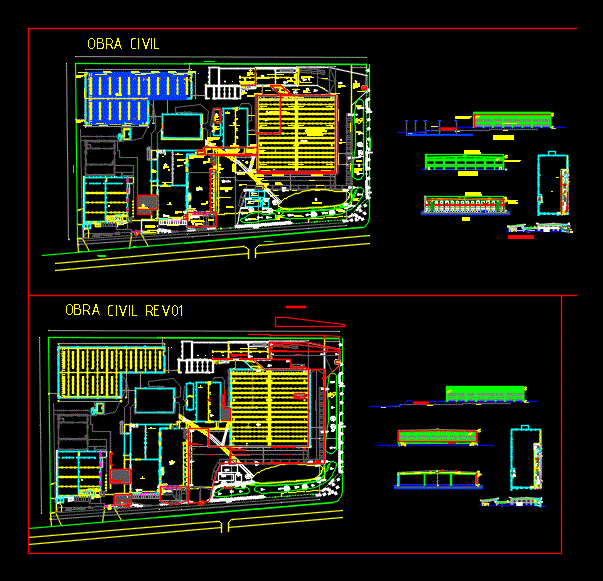
Galpon DWG Block for AutoCAD
galpon; structure
Drawing labels, details, and other text information extracted from the CAD file (Translated from Spanish):
boundary deposit, atsimulation, atenv, personal parking, waiting area of trucks, entrance trucks, road carrasco, public space, sector lake, road pichincha, existing channel, padron boundary, pichincha, access, boundary fifth, gate, parking customers and staff, parking motorcycles and bicycles, expedition, projection ridge-option trestle for venetian blinds, barn unloads imports, deposit, dike, closed metal tunnel, circulation autoelevador, retaining wall, office and bathroom to be demolished – build dock unloading, ramp to build, lake amotiguación to build according to plan and attached memories., vaden open constrido in concrete, metal parament type isodec, system of sprinklers of barn to build from room bombs existing., curtain firewall, culvert hon.armado, offices are built upstairs, metal mezzanine., east facade, south facade, cut, translucent sheet metal polycarbonate, pre-painted red plate or divine institutional s.a., summit projection, liq box. travel transporters, offices to build in p.b., office to build in p.b., manager and imports, meeting room, chief office tranp. and analyst, corridor and railing, office systems, rack and load collectors, rack, logistics management, distribution, civil works, t.elec.exist., sshh fem., sshh masc., bathroom to build with stairs and access to the outside, dining room, dismantling existing offices – reuse of openings, isodec, air conditioning, etc., remove existing gate and install fire curtain, grass, upper channel reinforced concrete, seam section, embroidery section, metal mezzanine, metal pillar, railing, plaster partition with insulation glass wool, reinforced concrete beam, metal profile between metal pillars to be built, metal profile between existing concrete pillars, offices, retaining wall to be built, rough and ballast filling in existing esplanade to achieve the required level in perimeter of pavements of concrete, service ladder to upper deck, according to safety regulations – guardrails-protections, etc, pump room sprinklers, slope to build for mitigation logist activity ica, general office, expand existing barn in same properties, floor, walls and roof, tympanum, change of translucent sheets by idem in polycarbonate, system of water curtain on existing roof, in south skirt., system of water curtain on deck existing, in faldon este., slopes parquizacion, pre-dispatch, on access door, gate gate, for the execution of the vain foresee the demolition of beam and lintel construction, ladder of service changes development. build according to security regulations., projection silhouette fire wall, demolish existing buildings, counter signature, signatures, date, scale, sheet, owner, location, alb. general plant, area of land, standard, technical, owner, technical, regime, common, alb. facades and court
Raw text data extracted from CAD file:
| Language | Spanish |
| Drawing Type | Block |
| Category | Utilitarian Buildings |
| Additional Screenshots | |
| File Type | dwg |
| Materials | Concrete, Glass, Other |
| Measurement Units | Metric |
| Footprint Area | |
| Building Features | Garden / Park, Deck / Patio, Parking |
| Tags | adega, armazenamento, autocad, barn, block, cave, celeiro, cellar, DWG, galpon, grange, industrial building, keller, le stockage, scheune, sheds, speicher, storage, structure, warehouse |
