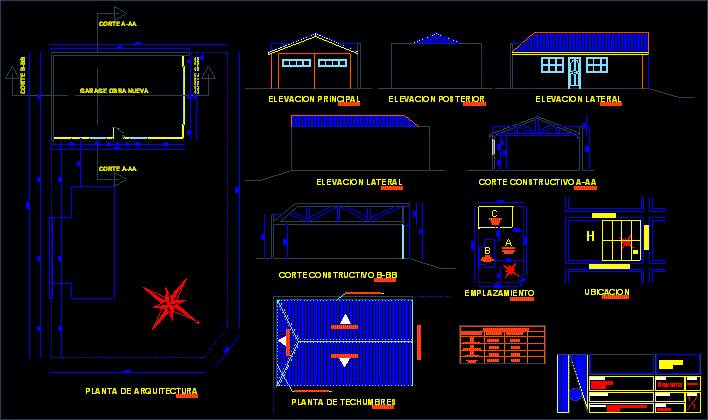ADVERTISEMENT

ADVERTISEMENT
Garage Typical DWG Full Project for AutoCAD
Projection of a typical garage type for low income housing
Drawing labels, details, and other text information extracted from the CAD file (Translated from Spanish):
plant, elevations ,, court., new work garage, content:, project:, owner:, architect, date:, drawing:, location:, scale :, lamina:, indicated, navarro, table of surfaces, denomination, surface, ocup.suelo, surface of land, supeficie house regularized room, court a-aa, court b-bb, location, saints mardones, emerald, site, main elevation, rear elevation, lateral elevation, constructive cut a-aa, constructive cut b -bb, architecture plant, new construction garage, roofing plant, emerald street
Raw text data extracted from CAD file:
| Language | Spanish |
| Drawing Type | Full Project |
| Category | House |
| Additional Screenshots |
 |
| File Type | dwg |
| Materials | Other |
| Measurement Units | Metric |
| Footprint Area | |
| Building Features | Garage |
| Tags | apartamento, apartment, appartement, aufenthalt, autocad, casa, chalet, dwelling unit, DWG, full, garage, haus, house, Housing, income, logement, maison, parking, Project, projection, residên, residence, type, typical, unidade de moradia, villa, wohnung, wohnung einheit |
ADVERTISEMENT
