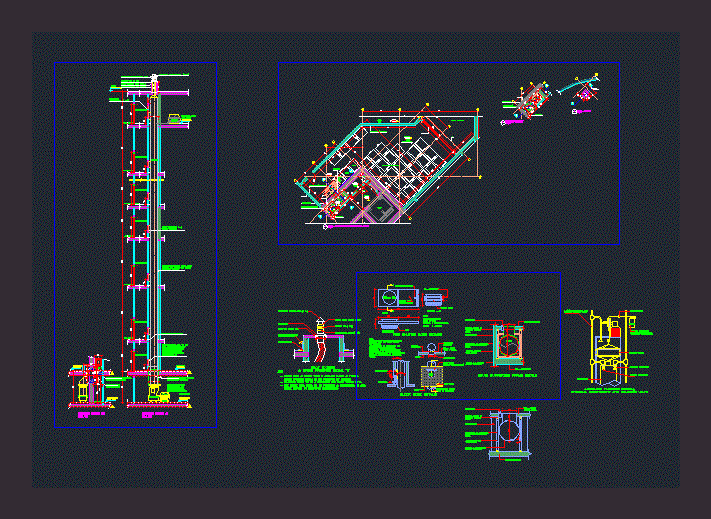
Garbage Room Deatils DWG Full Project for AutoCAD
Garbage room plan and section for a Tower Project
Drawing labels, details, and other text information extracted from the CAD file (Translated from French):
recall, sun, recall, sun, recall, sun, xxx, recall, sun, recall, sun, recall, sun, recall, sun, recall, sun, recall, sun, recall, sun, recall, sun, recall, sun, recall, sun, recall, sun, recall, sun, recall, sun, recall, sun, recall, sun, recall, sun, recall, sun, recall, sun, recall, sun, recall, sun, recall, sun, recall, sun, recall, sun, recall, sun, recall, sun, recall, sun, recall, sun, recall, sun, recall, sun, recall, sun, recall, sun, recall, sun, recall, sun, recall, sun, recall, sun, recall, sun, recall, sun, recall, sun, tower ground floor garbage room floor level ffl, draft control mesh, bird insect screen, water proofing, fixed with anchor bolt, flat base, exhaust fan, removable weather cowl., for fan sol.valve, single phase isolator, water proofing detail ‘n’, glass bulb, flushing, fire sprinkler, foot pedal, gap provided in the, sides of the intake, block work, foot pedal, erection and plumbing electrical, works., bottom of the intake throat., mm gap to be provided at the, the chute to be constructed only, the blockwork in front of, after the completion of garbage fall, intake, throat, lintel to be, Provided, intake throat, finish, sprinkler, spray head, on the sides., the civil work and intake throat, mm gap to be provided between, note, block work details, fire shutter door details, shutter door, s.s frame, melts at, elevation, ring, grade aisi, material stainless steel, plan, note, fuse solder link, section aa, dia, fuse solder link, shutter door, chute supporting frame details, flat support, foot pedal, Blockwork, tube, the slab on both, sides., slab opening, channel bolted to, channel support, angle welded, with channel and chute, around the chute., flushing spray head, sprinkler glass bulb, with liquid pine solution, chemical disinfectant, and sanitising apparatus, liter, pressure reduction valve, pressure line with, automatic flushing, brushing device, intake door, solenoid valve, chemical disinfectant and solenoid valve, roof mount, nb:, floor trap, floor garbage to be provided by others., flushing lines to be separated from water tank., the above said lines to be provided connected to our, fall system by contractor., garbage room typical plan, tower roof plan, first floor, fall supporting frame, dampening material, gr. coated with sound, fall tube dia thick, floor, to floor, floor, intake throat, to follow the door, floor, removable weather cowl., bird insect screen, exhaust fan, draft control mesh, fall dia, inspection, access door, with door locking device which, self closing self sealing, bottom hinged, cleaning and maintenance. see, details, operates during the time of, gallon, fiber glass, water tank, schematic section aa, roof, ffl, ssl, loading, unloading deck, ground floor column layout, such. room, room service, ffl, ssl, service area, fall, ftd, starting point, alkyd enamel paint on plaster, ceramic tiles on walls, concrete wall, alkyd enamel paint on plaster, ceramic tiles on walls, as per finishing schedule, ceramic tiles, structural opening, as per finishing schedule, ceramic tiles, block wall, alkyd enamel paint on plaster, ceramic tiles on walls, compactor, nose cone, garbage room, fall, ftd, starting point, concrete wall, alkyd enamel paint
Raw text data extracted from CAD file:
| Language | French |
| Drawing Type | Full Project |
| Category | Construction Details & Systems |
| Additional Screenshots |
 |
| File Type | dwg |
| Materials | Concrete, Glass, Steel, Other |
| Measurement Units | |
| Footprint Area | |
| Building Features | Deck / Patio |
| Tags | autocad, construction details section, cut construction details, deatils, DWG, full, Garbage, plan, Project, room, section, tower |
