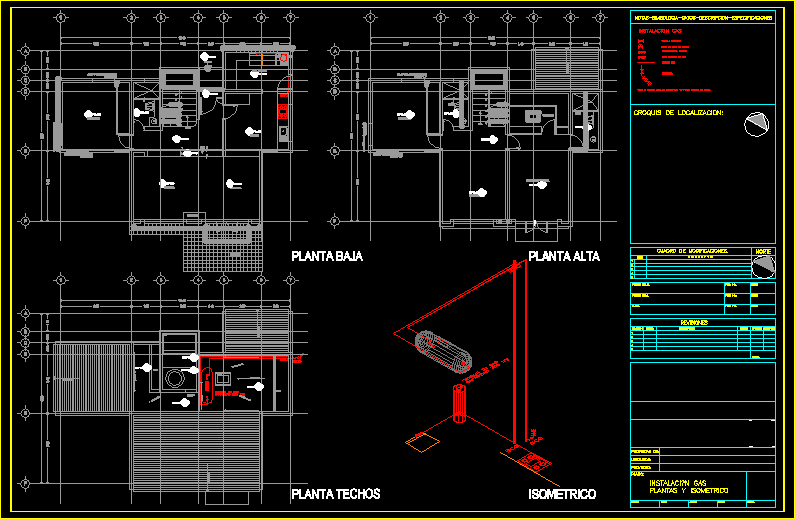
Gas Installation Isometric, One Family Housing DWG Block for AutoCAD
PLANTS AND ISOMETRIC INSTALLATION OF GAS TO HOUSE ROOM
Drawing labels, details, and other text information extracted from the CAD file (Translated from Spanish):
Revisions, description, draft:, Location:, property of:, flat:, review, date, Gas installation, date, Approved, drawing, revised, Approved, date, I authorize, scale, Reg. do not., Expert d.r.o., date, Expert c.r.i., C.d.e., Table of amendments., localization map:, firm, north, firm, Scg, gas tank, Capacity lts, Bcg, Scg, Gas column rises, rush, Gas pipe, The entire pipe will be thick-walled copper of, Bcg, Low gas column, Copper stopcock, Globe valve, Gas installation, Isometric plants, Isometric, Dome projection, bath, low, dressing room, Master bedroom, bath, Dome projection, TV room, pending, bedroom, Projection balcony, goes up, Dome projection, access, dinning room, stay, low, chimney, bedroom, Agreement, Option agreement orientation, Floor ceilings, low level, top floor, pending, Water tank, access, dome, projection, Dome projection, Heater, See plan, Agreement, See plan, kitchen, Cto. washed, See plan, Agreement, See plan, Option agreement orientation, See plan, Projection slab, Dome projection, terrace
Raw text data extracted from CAD file:
| Language | Spanish |
| Drawing Type | Block |
| Category | Mechanical, Electrical & Plumbing (MEP) |
| Additional Screenshots |
 |
| File Type | dwg |
| Materials | |
| Measurement Units | |
| Footprint Area | |
| Building Features | |
| Tags | autocad, block, DWG, einrichtungen, facilities, Family, gas, gesundheit, house, Housing, installation, isometric, l'approvisionnement en eau, la sant, le gaz, machine room, maquinas, maschinenrauminstallations, plants, provision, room, wasser bestimmung, water |
