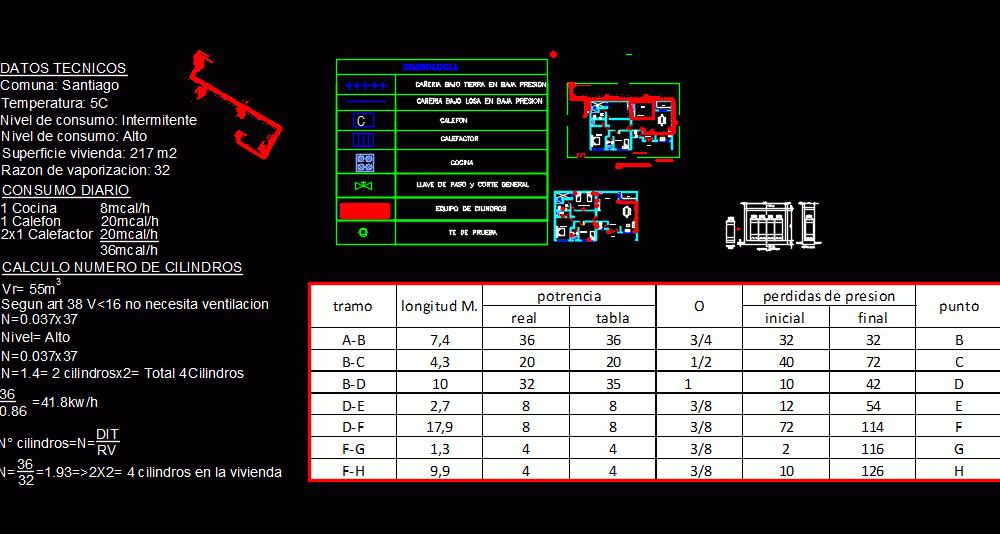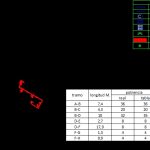
Gas Project DWG Full Project for AutoCAD
Gas Project This project contains: Ground Elevation Isometrica gas installation gas cylinders diameters Symbology Chart Technical Data Construction details
Drawing labels, details, and other text information extracted from the CAD file (Translated from Spanish):
kind, kind, Cu type, kind, kind, empty, Dome projection, Master bedroom, bedroom, Bathroom rec. principal, Bathroom rec., kitchen, cupboard, yard, Slab projection, access, lobby, Tda, empty, Dome projection, bedroom, Bathroom rec. principal, Bathroom rec., kitchen, cupboard, yard, Slab projection, access, lobby, high, total, kitchen, Cylinders, Water heater, heater, Dit, Cylinders in housing, cupboard, According to art does not need ventilation, Level of consumption: high surface housing: reason of vaporization:, Symbology, Test you, Underground pipe in low pressure, Under low pressure slab, Water heater, kitchen, General cut-off valve, heater, Cylinder set, Glp cabin with radier roof, Calefont, heater, kitchen, Cu type, Glp cabin with radier roof, Av larches, Cylinder set, Esc, cylinder, view, Cu type, kind, Kitchen area, area, Cu type, Technical data commune: santiago temperature: consumption level: intermittent, daily consumption, I calculate number of cylinders, Gas installation plant, kind, Box of diameters, Location, Inscription number, date, modification, Dib., living place, Owner acceptance, draft, Commune: santiago, observations, Sockets, Sheet of, Installer:, designer:, Esc., drawing:, Projects, Electrical, installation of, Duoc uc, Larches, San pedro, to. victory, Location, Inscription number, date, modification, Dib., living place, Owner acceptance, draft, Commune: santiago, observations, Sockets, Sheet of, Installer:, designer:, Esc., drawing:, Projects, Electrical, installation of, Duoc uc, Larches, San pedro, to. victory, Yellow color with legend, Of excavation, Hp, kitchen, Radier, Key step, Ntn, Npt, Foundation, art. D.s., Low level pipes, Floors that pass through walls of, The outer foundations must be, To enclose in a protective tube, sheath, Key step g.l.p., art. D.s., Kitchen sink
Raw text data extracted from CAD file:
| Language | Spanish |
| Drawing Type | Full Project |
| Category | Mechanical, Electrical & Plumbing (MEP) |
| Additional Screenshots |
 |
| File Type | dwg |
| Materials | |
| Measurement Units | |
| Footprint Area | |
| Building Features | Deck / Patio |
| Tags | autocad, cylinders, DWG, einrichtungen, elevation, facilities, full, gas, gesundheit, ground, installation, l'approvisionnement en eau, la sant, le gaz, machine room, maquinas, maschinenrauminstallations, Project, provision, wasser bestimmung, water |
