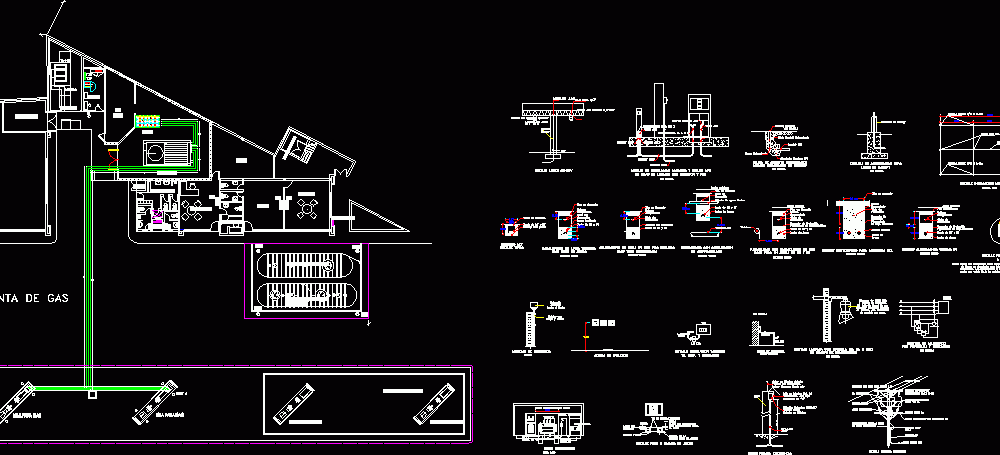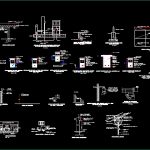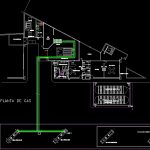
Gas Station DWG Block for AutoCAD
Equipment specitications
Drawing labels, details, and other text information extracted from the CAD file (Translated from Spanish):
conduit galv, installation detail conduits and ape seals in islands of filling gnc dispenser and pos, flexible coupling ape, seal ape, no scale, typical detail, pit, detail pit and oil trap, the pit, subfloor plate, with slope towards, dry transformer cell, transfo., cell protection, measured cell, substation cut, network analyzer, compacted filling, tae, tsp, photocell assembly, height of boards, floor level, sand bed, underground conduit for mt supply , driveway, seals, underground circuit output detail conduit termination, photocell oriented to the north, detail canopy lights, rig alite lamp, compressor, detail control, detail installation boards, ts, tsvp, and regulator, ups, selector, control of lighting by photocell and contactor, floor in concrete, minimum width, conduit underground bt pipe, power input for canopy lights, emergency stop button, board or distribution block, photocell, d etalle earthing point, installation detail ground mesh, conduit pipe, floor in concrete, prevention tape, parallelism with gas pipeline under sand in mt and bt, gas pipe, crossing with sewer pipe, pipeline sewage, rainwater pipes, mt and bt duct, concrete protection, mt line crossing with public roads under concrete pipe, trifasic line pipeline under sand, sifted sand, plate in concrete, gravel drainage, log mt, union with exothermic welding, union with welding, exothermic, polymeric lightning arrester, insulator type line post, a gnc measure cell, detail input rush, electricaribe warning, double crosshead, grounding conductor, gas plant, measure, tsu, mcc, gsv, cto. oper., imw compressor, waterfall, board, island for fuels, island for gas, plate in conreto, trash room, sub-station, power plant, erm, air, offices, venting, fourth counting, public toilets, bathrooms employees, administration , room together, cellar
Raw text data extracted from CAD file:
| Language | Spanish |
| Drawing Type | Block |
| Category | Gas & Service Stations |
| Additional Screenshots |
  |
| File Type | dwg |
| Materials | Concrete, Other |
| Measurement Units | Metric |
| Footprint Area | |
| Building Features | |
| Tags | autocad, block, dispenser, DWG, equipment, gas, service, service station, Station |
