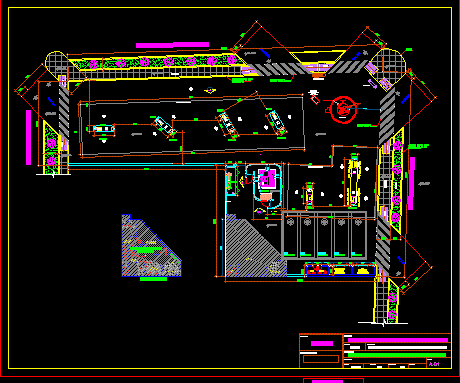
Gas Station DWG Block for AutoCAD
Gas Station – Plant
Drawing labels, details, and other text information extracted from the CAD file (Translated from Spanish):
exit, entrance, path, garden, r.c.a., e.r.m, s.h.h., s.h.m., c.l, proy. canopy roof, av. nicolas arriola, jr. pascual saco oliveros, street miguel czech, air and water, glp, of glp, transfer, underground, point of, totem, sub, station, electric, room, machines, and boards, architecture: projected general distribution, operator :, company designer:, harass, laminate :, autocad :, name :, description :, execution :, project :, date :, location :, revised :, scale :, pmc, ape, pos, gnv, tank, pump, glp, de gas, detector, encasetada, ramp, castilla, sh, store, staircase, service station with gasocentro of glp and gnv, warehouse, accessories, bathroom, griffin, griferos, gentlemen, second floor, existing building, to maintain, relocated , perimeter, area of land, area of area erm, rca, free area, steps of zebra painted yellow color
Raw text data extracted from CAD file:
| Language | Spanish |
| Drawing Type | Block |
| Category | Gas & Service Stations |
| Additional Screenshots |
 |
| File Type | dwg |
| Materials | Other |
| Measurement Units | Metric |
| Footprint Area | |
| Building Features | Garden / Park |
| Tags | autocad, block, dispenser, DWG, gas, plant, service, service station, Station |

