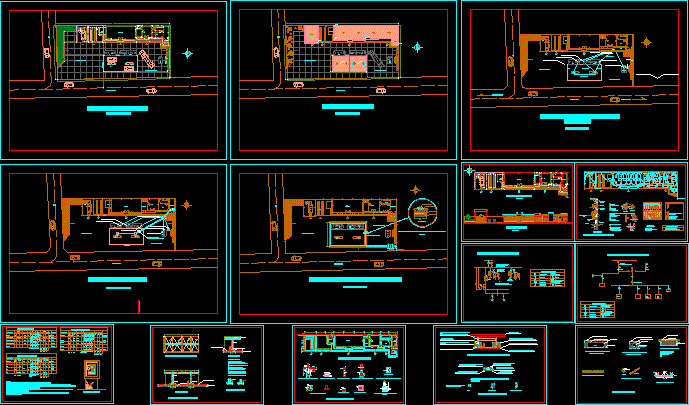
Gas Station – Project DWG Full Project for AutoCAD
Gas Station – Project – Plants – Sections – Elevations – Details
Drawing labels, details, and other text information extracted from the CAD file (Translated from Spanish):
machinery room, road, oils, cover projection, planters, circulation area, the drain channel, cr, tg, ta, spill containment grids, granulated sub base, organic material, typical section of the spill containment grid, see detail of section, current, extra, diesel, canopy projection, general approach, via, access, monteria, arboletes, canopy projection, venting, cre, distribution of fuels and, electrical distribution, washing, roofing plant, trapezoidal sheet, bathroom, office, kitchenette, shop, cl-, oiling, counting, architectural plant, main facade, warehouse, tdn, detail, assembly of the substation, calculated transformer, metal conduit tube, copperweld rod, line down to ground , steel tape, stainless steel, transformer, collar for, wooden crosshead, immunized, lightning rod, type connector, ampact, protections, transformer, low voltage side, high voltage side, low armed t ension alignment on mt or bt post, bimetallic screw connector with insulating jacket, size bimetallic connector with insulating jacket, bridged air crossing, bare semi-hard copper wire, bushing type isolator., connector, see detail, insulator exterior, neutral, neutral on the side, post, detail connector, phase, low voltage assembly line end on pole mt or bt, bare copper wire samiduro, hanger on a post with its pin., insulator type reel, pre-assembled cable, view on plant, side view, driver calculation, output for outlets, conventions, single switch, fan outlet, telephone outlet, television outlet, return lamps, conduit, outlet for wall, fan switch, switchable switch, exit for incandescent lamp , socket for air conditioning, distribution board, sub total load, aa, reserve, outlets, lights, circuit, woltios, load in, other, outputs, ventilad, protection, c uadro of loads, administration, local- minimarket, unifilar diagram of the pumps, the emergency stop could be, controlled from the board or, different remote sites., r- st comes from the general board, r – s – t, note: , a second, pilot of red light will be placed, which indicates shot, by overload of the submersible pump, signal, tank, underground, grids, cr, to the sanitary connection, to the hydramite connection, electric pump with hydroplane, wall, detail of foundation and anden, filling, sobrecimiento, section beam stock, tile, shoe plant, detail of columns and footings, column, plant, protective detail of the island, foundations – sanitary, construction details, solid block, detail of upper mooring beam, dropper, concrete, column section, for gasoline, for extra gasoline, for diesel, local board, board, office board, general board, awg thw, force and control, dispensers, lighting, equipment, light pilot, see of normal work, red on load, fuse section, automatic switch, thermomagnetic, open type relay, time switch, reserve capacity, programmable every minute, transfer for electronic regulators, thermal relay, submersible pump motor, must have connection to earth, electronic controller, dashboard lights, location, load, prot., calib., cto., cant, description, island outlets, notice, board offices, aa, greca, dashboard, compressor, alignment, three phase, model board, admon , general, local, shoe detail, structural canopy plant, roof structural plant, belt, fill in selected material, sand fill, typical section of the tank area, and anchorage detail, detail pavement cut, concrete sleeper for anchoring system, detail of channel plate, tank anchor beam, cut a – a, isometric, to the electrical connection, tc
Raw text data extracted from CAD file:
| Language | Spanish |
| Drawing Type | Full Project |
| Category | Gas & Service Stations |
| Additional Screenshots |
 |
| File Type | dwg |
| Materials | Concrete, Steel, Wood, Other |
| Measurement Units | Metric |
| Footprint Area | |
| Building Features | |
| Tags | autocad, details, dispenser, DWG, elevations, full, gas, plants, Project, sections, service, service station, Station |
