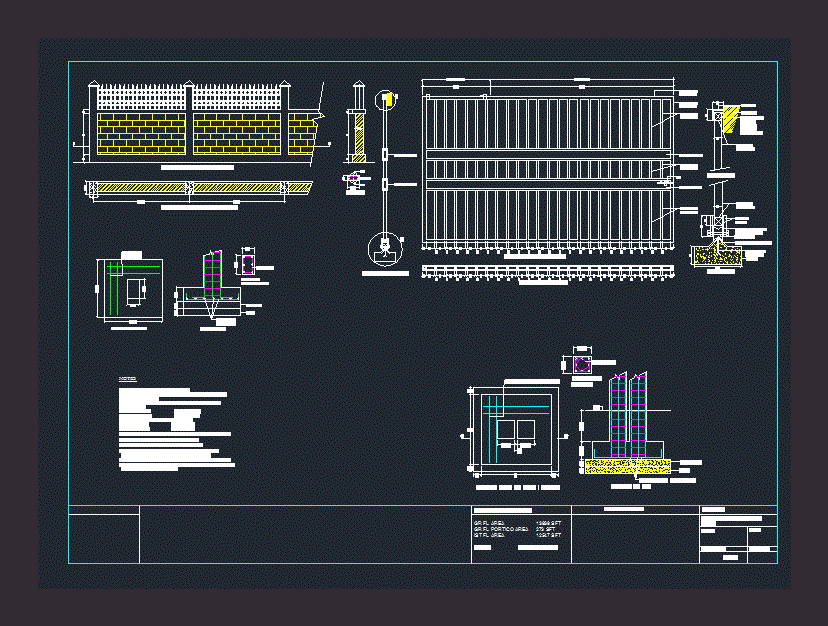
Gate DWG Detail for AutoCAD
GATE DETAIL WITH RAILINGS
Drawing labels, details, and other text information extracted from the CAD file:
bothways, footing of column, section on, bothways, sand, total sec of column, bothways, plan of dual column, notes, follow written dimensions only, relevant architecture drawing before, execution of work., cover to the main reinforecement shall, be as, footing:, column, of concrete shall be follows, footing:, column, length of bars in beams shall be dia, lappings at column beam joints, stripping time of formwork shall be, hours for column days for beam slab., construction joints must shall be made vertical., structural is permissible without, prior approval of designer., of beam includes depth of slab., slab, beam, beam:, slab, elevation of boundary wall, plan of boundary wall on, beam, detail at, hallow section, made out of dia solid cylinder, thk ms plate, angle as rail, axile bolt, ms plate hold fast, hallow section, roller, plate to be welded with axile of roller and screwed with support wall, detail at, wall, hallow section, gauge ms plate, hallow section, elevation of sliding gate, plan of sliding gate, sec of sliding gate, gauge ms plate, portion, contents, scale, sheet no., revision, date, boundary wall and gate detail, statement of areas gr fl area sft gr fl portico area sft ist fl area sft total sft
Raw text data extracted from CAD file:
| Language | English |
| Drawing Type | Detail |
| Category | Construction Details & Systems |
| Additional Screenshots |
 |
| File Type | dwg |
| Materials | Concrete |
| Measurement Units | |
| Footprint Area | |
| Building Features | |
| Tags | autocad, clôture métallique, de fer, DETAIL, DWG, gate, iron, metal fence, railings, schmiede tür, smithy door |

