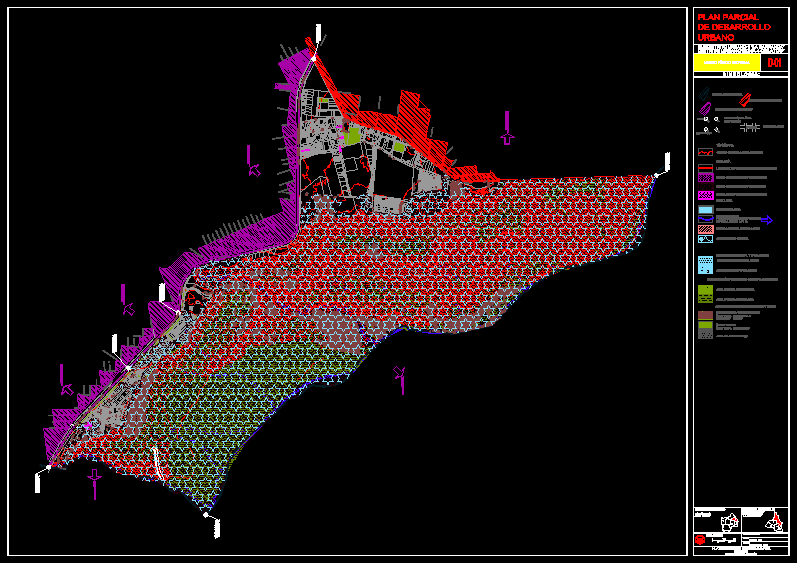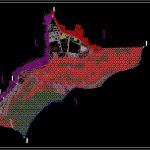
Gdl Natual D4 Plano Fisico Sd1 DWG Block for AutoCAD
Map natural physical environment in Guadalajara, Jal. District 4, Subdistrict 1 La Barranca.
Drawing labels, details, and other text information extracted from the CAD file (Translated from Spanish):
hai, belisario dominguez, francisco arce, juan bernardo hijar haro, luis castillo ledon, agustin villagran, antonio salanueva, san mauro, jose alfredo de jimenez, narciso serradel sevilla, hda hive, arturo tolentino, salome arias, apolonio moreno, Alfredo Salmeron, Miguel Mendoza, andres sandoval, pepe guizar, lorenzo barcelata, joaquin amaro, Alfonso Esparza Oteo, joaquin pardave, julian carrillo, abundance martinez, of the worker, luis alcaraz, Manuel Gomez Morin, gral. plutarco elias streets, tiburcio montiel, Pascual Ortiz, isidro olvera, tetlan hacienda, leon guzman, rafael campoy, jose maria salas, aurelio rivera, to. mendez, wild aranda, federico allende, venancio leyva, ma gpe. martinez de hdez crockery, luis g. gentleman, Miguel Alatriste, francisco mejia, gabaon, felix almada, genaro vega salazar, gabaon, lidia garcia, bethania, Manuel Gomez Morin, rita gutierrez, manuel de jesus arechiga, wild vargas, pepe guizar, craftsmen, belisario dominguez, jose pablo moncayo, of March, Felipe Llera, ramon serrates, manuel m. ponce, Maria Grever, hacienda bellavista, jose maria bear, j. j. uribe gomez, celia pacheco, had garden, Egypt, Manuel Gomez Morin, border with municipality of zapotlanejo, colinda urban district urban subdistrict no., it borders on tonala municipality, joaquin telles, rebeca uribe, francisco sosa, joaquin romero, david alberto cossio, felix maria escalante, antonio larrañaga, jose gomez ugarte, urban subdistrict, urban development plan, flat:, archive:, approval date, urban district, urban Development, location of the partial plan, zone, graphic scale, vertex, delimitation of the area, of application, utm coordinates, street name, paradise, topography, subdistrict boundary apple, municipal boundary apple, district boundary apple, geology, boundary of steep slopes, areas with sliding type floor, areas with unstable soil, hydrology, water bodies, outstanding aspects of flora fauna, existing woodlands, green areas, total area, contours each meter, surplus, runoff, slope in the mean direction, from north south, areas with high water level, susceptible areas subsidence, natural landscape patriomonio, point of interest scenic, area of scenic interest, conservation of natural areas, impaired natural area, conserved natural area, nesting area, water outcrop, urban subdistrict, h. city council of guadalajara, planning secretary, partial plan, developmental, urban, district, natural physical environment
Raw text data extracted from CAD file:
| Language | Spanish |
| Drawing Type | Block |
| Category | City Plans |
| Additional Screenshots |
 |
| File Type | dwg |
| Materials | Wood |
| Measurement Units | |
| Footprint Area | |
| Building Features | Car Parking Lot, Garden / Park |
| Tags | autocad, beabsicht, block, borough level, district, DWG, environment, guadalajara, la, map, natural, physical, plano, political map, politische landkarte, proposed urban, road design, stadtplanung, straßenplanung, urban design, urban plan, zoning |
