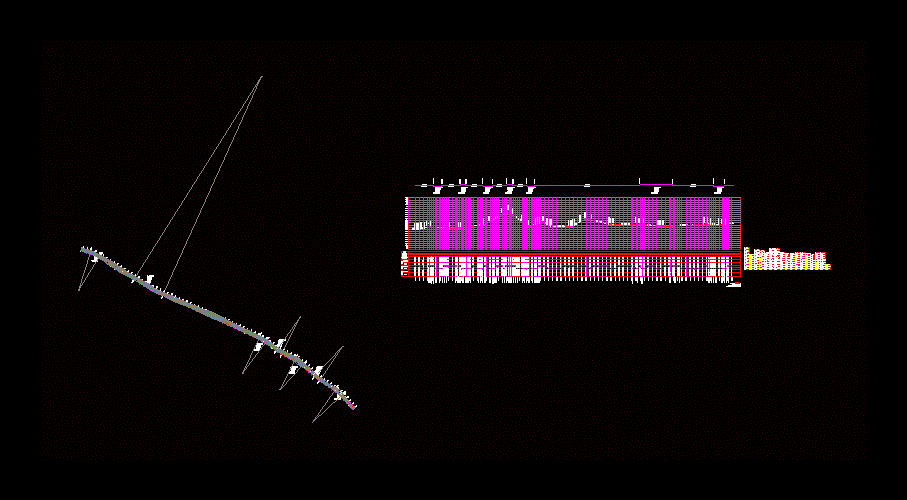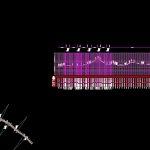ADVERTISEMENT

ADVERTISEMENT
Geometric Project DWG Full Project for AutoCAD
PROJECT INCLUDES A ROAD GEOMETRIC GROUND; PROFILE AND SECTIONS
Drawing labels, details, and other text information extracted from the CAD file (Translated from Spanish):
fence-prongs, hmbr, axis, cab, pste-cfe, param, esq, pta, league, crc, hmb, esqcrc, wall, axis, cbzt, nobra, input, output, type of, material, factor, abundance, compaction, ordinates of the, curve mass, embankment, cut, subgrade, terrain, volume, thickness, elevation, profile
Raw text data extracted from CAD file:
| Language | Spanish |
| Drawing Type | Full Project |
| Category | Roads, Bridges and Dams |
| Additional Screenshots |
 |
| File Type | dwg |
| Materials | Other |
| Measurement Units | Metric |
| Footprint Area | |
| Building Features | |
| Tags | autocad, DWG, full, geometric, ground, HIGHWAY, includes, pavement, profile, Project, Road, route, sections |
ADVERTISEMENT

