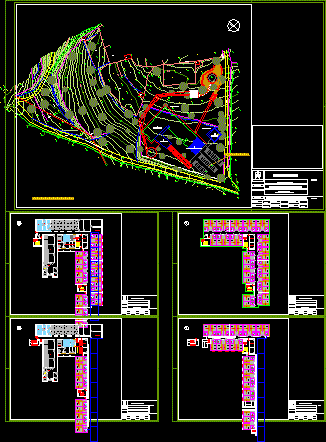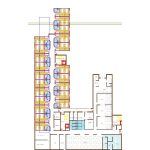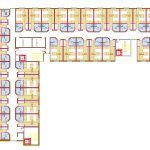ADVERTISEMENT

ADVERTISEMENT
Geriatric Care, Elder Care, Senior Care 2D DWG Plan for AutoCAD
Plan, elevation and sectional view of geriatric care. It has two floors. The first floor plan view shows the following areas – kitchen, dining room, four living room, laundry, visitor room, reception, rehabilitation room, consultant room, nursing room, geriatric bath, personal clothing room, 20 bedrooms with attached bathroom. Second floor plan shows the 33 bedrooms with attached bathrooms, geriatric path, control room, staircase. The total foot print area of the plan is approximately 1800 sq meters.
| Language | English |
| Drawing Type | Plan |
| Category | Hospital & Health Centres |
| Additional Screenshots |
  |
| File Type | dwg |
| Materials | Aluminum, Concrete, Glass, Masonry, Moulding, Plastic, Steel, Wood, Other |
| Measurement Units | Metric |
| Footprint Area | 1000 - 2499 m² (10763.9 - 26899.0 ft²) |
| Building Features | A/C |
| Tags | autocad, DWG, geriatric |
ADVERTISEMENT
