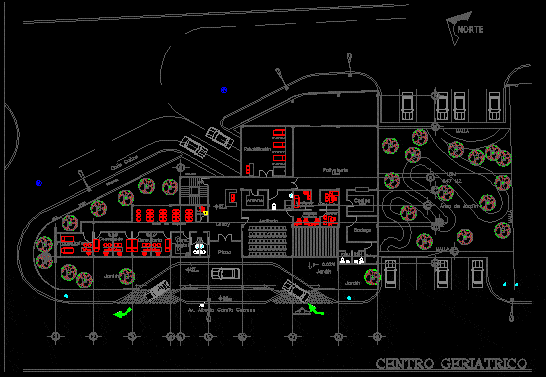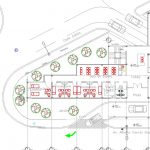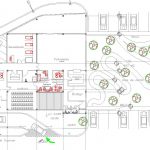ADVERTISEMENT

ADVERTISEMENT
Geriatric Center, Old Age Home, Senior Care Center, Elderly Care Center 2D DWG Plan for AutoCAD
Plan view of Geriatric Center. It has following areas clearly mentioned with sizes in sq meters – administrative block, consulting room, rehabilitation room,cellar, auditorium, waiting room,outside garden, car parking lot.The total foot print area of the plan is approximately 2900 sq meters.
| Language | English |
| Drawing Type | Plan |
| Category | Hospital & Health Centres |
| Additional Screenshots |
  |
| File Type | dwg |
| Materials | Concrete, Glass, Masonry, Plastic, Steel, Wood |
| Measurement Units | Metric |
| Footprint Area | 1000 - 2499 m² (10763.9 - 26899.0 ft²) |
| Building Features | A/C, Deck / Patio, Car Parking Lot, Garden / Park |
| Tags | 2d, block, center, geriatric center, plan |
ADVERTISEMENT
