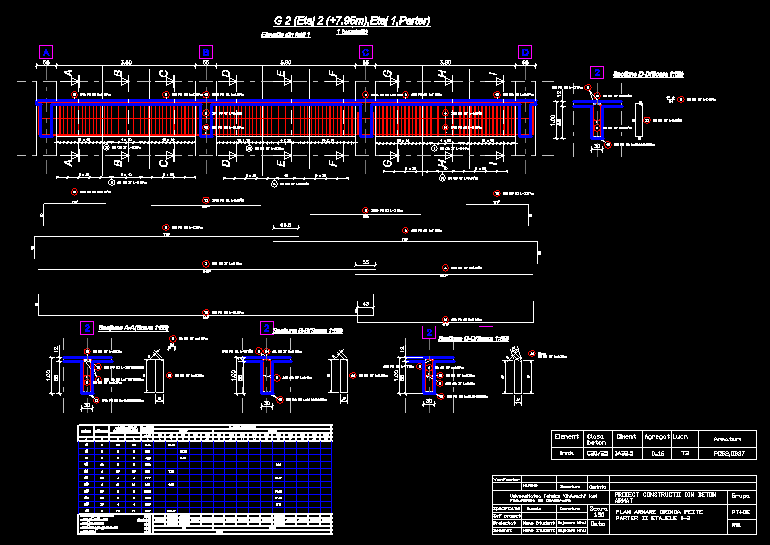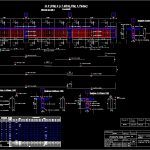ADVERTISEMENT

ADVERTISEMENT
Girder Plan DWG Plan for AutoCAD
girder plan
Drawing labels, details, and other text information extracted from the CAD file (Translated from Romanian):
diameter, mark, number of bars, the length in meters of a bar, lengths on diameters, total lengths per diameter, mass per linear meter, mass on diameters, total mass per steel, total weight, section, in front, section, etrieri: ob, verifier, name, signature, requirement, reinforced concrete construction project, group, plan the beam beam over the ground floor and the floors, technical university ‘gh.asachi’ iasi building faculty, specification, name, signature, project manager, designed, drawn, student name, scale, date, elements, beam, concrete class, cement, aggregate, works., fittings, cojocaru mihai
Raw text data extracted from CAD file:
| Language | N/A |
| Drawing Type | Plan |
| Category | Construction Details & Systems |
| Additional Screenshots |
 |
| File Type | dwg |
| Materials | Concrete, Steel |
| Measurement Units | |
| Footprint Area | |
| Building Features | |
| Tags | autocad, barn, cover, dach, DWG, girder, hangar, lagerschuppen, plan, roof, shed, structure, terrasse, toit |
ADVERTISEMENT
