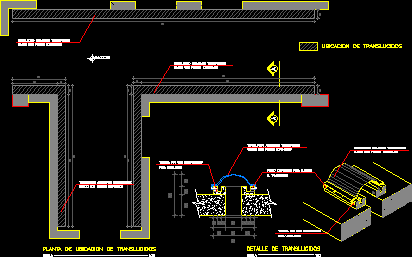
Glazed Roof – Detail DWG Detail for AutoCAD
Glazed Roof – Detail
Drawing labels, details, and other text information extracted from the CAD file (Translated from Spanish):
arq carlos mejia bacca, arq. alberto mario gómez zárate, arq. ricardo sanchez jacquin, review, design control, approval :, code :, file :, indicated, date :, scale :, verification :, design :, description, no., version, contains :, location :, interventory :, designed by :, project :, owner :, mver, drawn by :, revision :, date, signature, first floor architectural floor, second floor, roofing plant, location and finishing table, wire mooring, galvanized hook, description, painting amounts of cover, quantity, conventions, project to build, granite tile base, code, specifications, plank and gravel steps, plaster stucco, cement tile base, stuplas, similar, abuse, vinyl on pañete, reticulated ceilings in plasterboard , gravel bleachers, granite tile, cement mosaic, tablet plinth, gravel plinth, observations, walls, ceiling, baseboard, floor, finishing panel, mat., alt., base, finish, bathrooms, stairs, drainage channels, ramps, atmosphere, terraces and circ. open, exterior walls, administrative offices, platforms, drywall in dry wall, bylayer, byblock, global, transparent vaulted translucent, subject with expansive bolts, translucent location plant, translucent detail, pvc pipe with recess, for ventilation, bolt expansive to hold, the translucent, location of translucent, window type, window, number, quantity, window box, bodies, observations, section d – d ‘, box of doors, width x height, door, vain, description, metallic, hinges, frame, direction, right, left, door type, elevation, floor, doors, classrooms and bathrooms, including upright with projecting window, wide dimension x height
Raw text data extracted from CAD file:
| Language | Spanish |
| Drawing Type | Detail |
| Category | Doors & Windows |
| Additional Screenshots |
 |
| File Type | dwg |
| Materials | Other |
| Measurement Units | Metric |
| Footprint Area | |
| Building Features | |
| Tags | autocad, DETAIL, DWG, glazed, roof, skylight |
