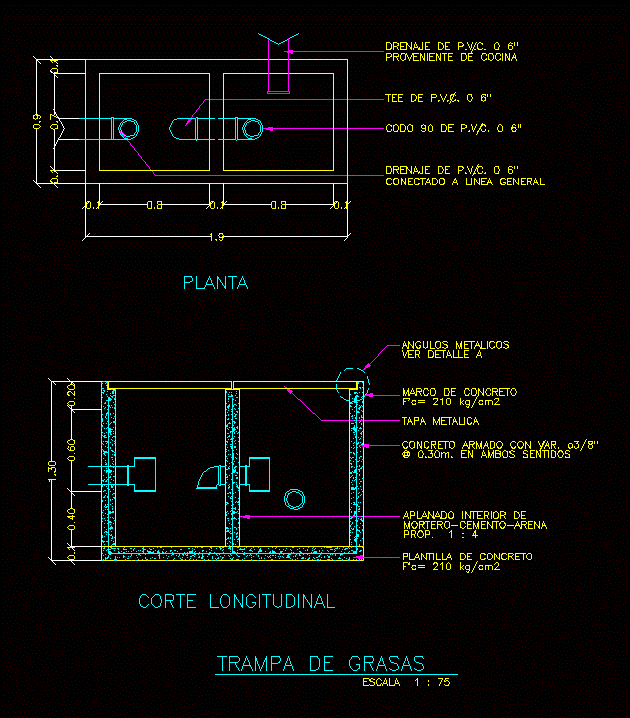ADVERTISEMENT

ADVERTISEMENT
Grease Trap DWG Block for AutoCAD
Grease trap .Lngitudinal cut
Drawing labels, details, and other text information extracted from the CAD file (Translated from Spanish):
Fat trap, scale, Longitudinal cut, plant, Concrete with var., in both ways, Concrete template, Flattened interior, Prop., metal lid, Concrete frame, Metal angles, see detail, Connected general line, Tee of p.v.c., Elbow of p.v.c., Drainage of p.v.c., Coming from kitchen, Drainage of p.v.c.
Raw text data extracted from CAD file:
| Language | Spanish |
| Drawing Type | Block |
| Category | Mechanical, Electrical & Plumbing (MEP) |
| Additional Screenshots |
 |
| File Type | dwg |
| Materials | Concrete |
| Measurement Units | |
| Footprint Area | |
| Building Features | |
| Tags | autocad, block, Cut, DWG, einrichtungen, facilities, gas, gesundheit, grease, grease trap, l'approvisionnement en eau, la sant, le gaz, machine room, maquinas, maschinenrauminstallations, provision, trap, wasser bestimmung, water |
ADVERTISEMENT
