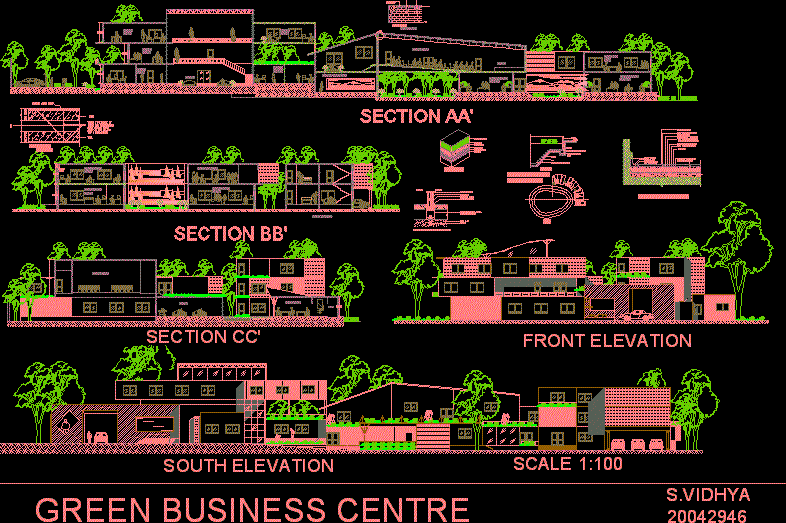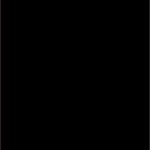
Green Business Center DWG Block for AutoCAD
Green business center
Drawing labels, details, and other text information extracted from the CAD file:
see plans, mortar joint reinf., joint and at every, truss type reinf. at, wall, sand cement fillet, roof on conc. slab deck, edge conc. tile, sealant with rod, foam conc., cement grouted joint, reinforced concrete slab, ceramic roof tiles, polypropylene – nylon mesh, prime coated conc. surface, air cavity, anchor, conc. slab, horizontal runner chanel, silicone sealant, laminated glass, tempered glass, interior, exterior, atrium, office space, technology centre, auditorium, stage, banquet hall, exhibition space, guest house, lobby, cafeteria, toilet, cavity wall, section aa’, section bb’, section cc’, compressible joint, waffle slab, waffel slab, detail at a, growing medium, filter medium, filter fabric, root barrier, water proofing, roof deck, green roof, top soil, red soil, plaster, compressed earth blocks, stabilised rammed earth, clay, covered by plants, section, plan, sewage treatment by lagooning system, cavity wall, detail at b, front elevation, green business centre, south elevation
Raw text data extracted from CAD file:
| Language | English |
| Drawing Type | Block |
| Category | Office |
| Additional Screenshots |
 |
| File Type | dwg |
| Materials | Concrete, Glass, Steel, Other |
| Measurement Units | Metric |
| Footprint Area | |
| Building Features | Deck / Patio |
| Tags | autocad, banco, bank, block, bureau, buro, bürogebäude, business, business center, center, centre d'affaires, centro de negócios, DWG, escritório, green, immeuble de bureaux, la banque, office, office building, prédio de escritórios |
