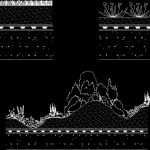ADVERTISEMENT

ADVERTISEMENT
Green Roof DWG Block for AutoCAD
Layers of Green Cover .
Drawing labels, details, and other text information extracted from the CAD file:
roof structure, oldroyd tp filter fleece, sedum plant rolls, roof soil, turf rolls, turfed roof, biodiverse planting obtained by planting or natural colonisation, roof substrate of varying depths, bba approved waterproof layer e.g. dryseal, hambleside danelaw, bba approved waterproof layer e.g. dryseal, hambleside danelaw
Raw text data extracted from CAD file:
| Language | English |
| Drawing Type | Block |
| Category | Parks & Landscaping |
| Additional Screenshots |
 |
| File Type | dwg |
| Materials | Other |
| Measurement Units | Metric |
| Footprint Area | |
| Building Features | |
| Tags | autocad, bioclimatic, bioclimatic architecture, bioclimatica, bioclimatique, bioklimatischen, block, cover, durable, DWG, green, green roof, la durabilité, layers, nachhaltig, nachhaltigkeit, roof, sustainability, sustainable, sustentabilidade, sustentável |
ADVERTISEMENT
