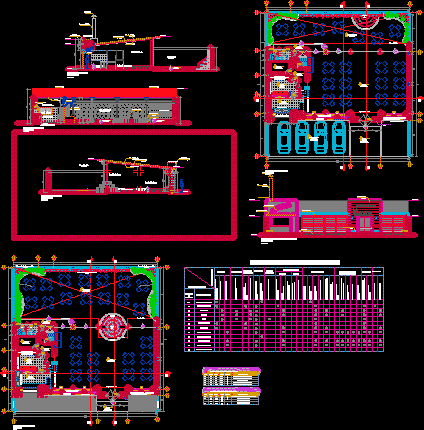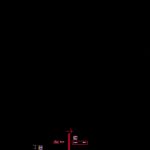
Grills DWG Block for AutoCAD
Grills – Av-Grau – Piura – Peru
Drawing labels, details, and other text information extracted from the CAD file (Translated from Spanish):
american standard, porcelain – white, ceiling projection calamine, chirichigno, designer :, proy. of eaves, proy. of high furniture, proy. of sky-drywall, proy. of ceiling, box, cto control, proy. of ceiling, veneer machiembrado pine, gravel, water cascade, box vain – windows, vain, width, height, alfeizer, quantity, specifications, box vain – doors, number of environment, environment or area, environments, parking, salon main, grill, kitchen, box, hall – service, deposit, personal sshh, interior garden, ss.hh – ladies, artificial waterfall, finishes, caravista – brick machined, gypsum fiber ceiling, plywood doors, aluminum frame and profiles aluminum, latex paint false ceiling, latex paint outdoors, latex paint indoors, latex paint services, matt lacquer in wooden doors and plywood, epoxy paint in ironwork, color slab toilet, satin chrome faucets , slab soap dish, leaded stone bin, colorless glass mirror, exterior lock, interior lock, floors, baseboards, against baseboards, walls, ceilings, carpentry, wood, iron, paintings, toilets and ccesorios, glasses, locksmith, sshh – males, polished cement finished in latex paint, painting of finishes, high and low kitchen furniture in mdf, simple glass – direct system, metal roller, vaiven – plywood, wood – plywood, wood blind pine in front, grill, proy. bell, anticucheria, waterfall, caravista veneer, sour cedar wood plank, wooden slatted, luminaires, wooden frieze, washable wall washable latex paint, brick wall face view, false ceiling, stainless steel hood, wooden beam , artificial waterfall, washed granite beigge, red washed granite, proy. for natural steep stone wall, caravista brick, proyec. of mural of natural stone ii stage, proyec. of corners in stone ii stage, l a m i n a:, p l a n t a s, p l a n o:, p l a n o:, p r o and e c t o:, u b i c a c i o n:, p r o p i e t a r i o:, p r o f e s i o n a l: s, cuts and elevations, c o l a b o r a c i o n:, william sergio zegarra may, terreza pasquel flores de zegarra
Raw text data extracted from CAD file:
| Language | Spanish |
| Drawing Type | Block |
| Category | Retail |
| Additional Screenshots |
 |
| File Type | dwg |
| Materials | Aluminum, Glass, Steel, Wood, Other |
| Measurement Units | Metric |
| Footprint Area | |
| Building Features | Garden / Park, Parking |
| Tags | agency, autocad, block, boutique, DWG, grills, Kiosk, PERU, Pharmacy, piura, Shop |
