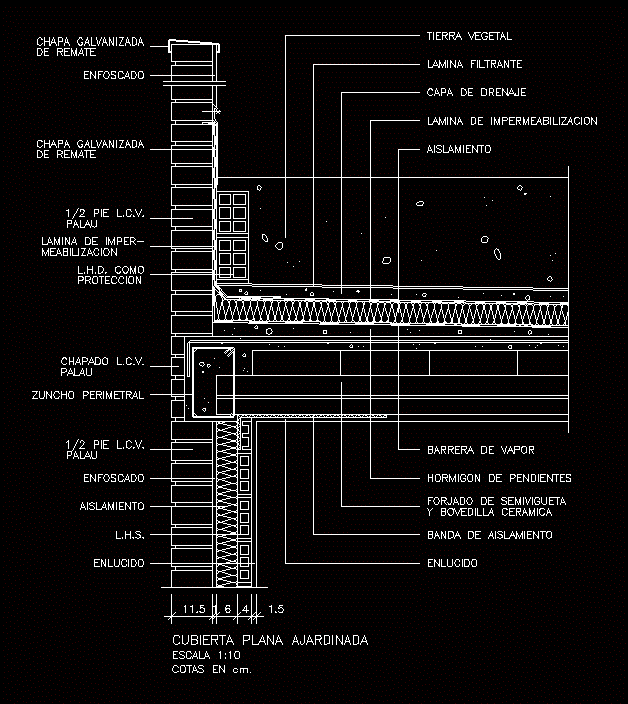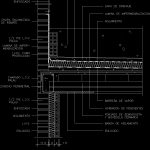ADVERTISEMENT

ADVERTISEMENT
Ground Cover Garden DWG Detail for AutoCAD
Construction detail of an encounter between a flat slab and a wall of masonry,. An accessible roof garden
Drawing labels, details, and other text information extracted from the CAD file (Translated from Spanish):
flat roof garden, scale, dimensions in cm., foot l.c.v., palau, perimeter groove, isolation, stuck, l.h.s., plaster, foot l.c.v., palau, sheet of, meabilizacion, plated l.c.v., palau, semivigueta forged, ceramic vase, plaster, insulation band, concrete earrings, vapor barrier, l.h.d. as, protection, waterproofing sheet, drainage layer, filter sheet, stuck, galvanized sheet, auction, galvanized sheet, isolation, vegetable soil
Raw text data extracted from CAD file:
| Language | Spanish |
| Drawing Type | Detail |
| Category | Construction Details & Systems |
| Additional Screenshots |
 |
| File Type | dwg |
| Materials | Concrete, Masonry |
| Measurement Units | |
| Footprint Area | |
| Building Features | Garden / Park |
| Tags | accessible, autocad, construction, construction details section, cover, cut construction details, DETAIL, DWG, encounter, flat, garden, ground, masonry, roof, slab, wall |
ADVERTISEMENT
