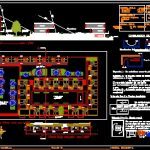
Grouping Housins DWG Section for AutoCAD
Schemes – Plants – Sections – of grouping houses and of each one types of housing
Drawing labels, details, and other text information extracted from the CAD file (Translated from Spanish):
containment, horseshoe block: configures a first space as the center of the proposal., linear block: contains the center and configures the accesses to this vacuum., commerce, block l: configures the linear space of travel that contains the central vacuum. arms hierarchical access to the joint, reception, office, terrace, kitchen, bedroom, living room, bathroom, access, claudio arroyo mansilla______________________ workshop iii___________________________ collective store, housing, sidewalk, access gallery, plaza acceo, square games, stage, service center, is granted a platafarma to the house to accommodate different possibilities of extension of the user, expandable platform, common space, private space, housing, pedestrian route
Raw text data extracted from CAD file:
| Language | Spanish |
| Drawing Type | Section |
| Category | Condominium |
| Additional Screenshots |
 |
| File Type | dwg |
| Materials | Other |
| Measurement Units | Metric |
| Footprint Area | |
| Building Features | |
| Tags | apartment, autocad, building, condo, DWG, eigenverantwortung, Family, group home, grup, HOUSES, Housing, mehrfamilien, multi, multifamily housing, ownership, partnerschaft, partnership, plants, schemes, section, sections, types |
