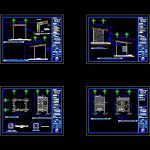
Guardhouse DWG Block for AutoCAD
Small house for a caretaker to stay at the entrance of edification
Drawing labels, details, and other text information extracted from the CAD file (Translated from Spanish):
five first, intermediate beam, without scale, intermediate beam and column, joint detail, crown beam, project :, location :, municipality of León, content :, – architectural cut a – a ‘, scale :, the indicated, design :, arq. roger valle e., – foundations plant, vc, va, vi, vd, structural elevation on axis a, structural elevation on b axis, – architectural plant, proposed architectural plant, – frontal architectural elevation, – constructive details, frontal architectural elevation, elevation left lateral architectural, ceiling plant, – posterior architectural elevation, posterior architectural elevation, right lateral architectural elevation, – cover, republic of nicaragua, city of Leon, construction guardhouse, front, architectural floor – architectural elevation, right lateral architectural – construction details, constructive details, no., name, index of plans, foundation plant, architectural cut a-a ‘, roof plant – construction details, front – construction details, rear architectural elevation – elevation, left lateral architectural elevation -, foundation plant – structural elevation, eleva structural design on axis b -, npt, note:, sr sag-rods of rebar, it is recommended to use a mark of, manufacturer, not to combine marks., metal will be welded using, angular and any other element, center to center. the platinas, welding in the manufacture of the metallic beams, will be used solder, weld run., with two hands of anticorrosive paint, painting all the metallic elements will be painted, as external. apply one hand in the workshop and another hand once it is installed, the structure., welding on both sides and each union, perlin, sag-rod detail, metal box, sections beam asismica, architectural cut a – a ‘, – right lateral architectural elevation, – left lateral architectural elevation
Raw text data extracted from CAD file:
| Language | Spanish |
| Drawing Type | Block |
| Category | Doors & Windows |
| Additional Screenshots |
 |
| File Type | dwg |
| Materials | Other |
| Measurement Units | Metric |
| Footprint Area | |
| Building Features | |
| Tags | abrigo, access, acesso, autocad, block, DWG, edification, entrance, guardhouse, house, hut, l'accès, la sécurité, obdach, ogement, safety, security, shelter, sicherheit, small, stay, vigilancia, Zugang |
