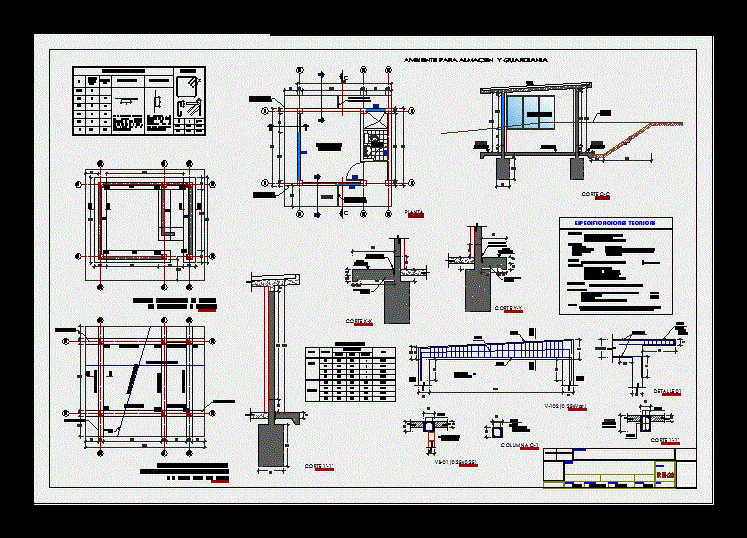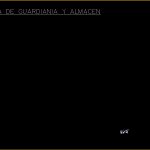
Guardhouse DWG Section for AutoCAD
Guardhouse or guardianship. Plants – Sections – Construction Details
Drawing labels, details, and other text information extracted from the CAD file (Translated from Spanish):
ss.hh., guardian, variable, beam beam, guardhouse and warehouse, cut xx, cut and and, – it is recommended to be careful to control as much as possible, – over-foundation, solid slab, indicated in the respective plan , columns and beams, filtration of water that alters the potential balance of the soil., others as indicated in the plans, coatings:, terrain:, masonry:, overloads:, – solid brick type iv, notes:, solid slab, concrete :, materials:, – in general, – continuous foundation, portland cement type i in general, min., in columns, columns, slabs and beams, beams, slabs, admissible pressure on the ground, – flooring, footings, running shoes , foundation beams, overlaps and splices, abutments, indicated, rupa rupa, huánuco, leoncio meadow, project :, sheet :, region :, plane :, province :, district :, scale :, cad :, technical specifications, chart vain, door, vain, code, sill, high, wide, window, type
Raw text data extracted from CAD file:
| Language | Spanish |
| Drawing Type | Section |
| Category | Handbooks & Manuals |
| Additional Screenshots |
 |
| File Type | dwg |
| Materials | Concrete, Masonry, Other |
| Measurement Units | Imperial |
| Footprint Area | |
| Building Features | |
| Tags | autocad, booth, construction, details, DWG, guardhouse, monitoring, plants, section, sections |
