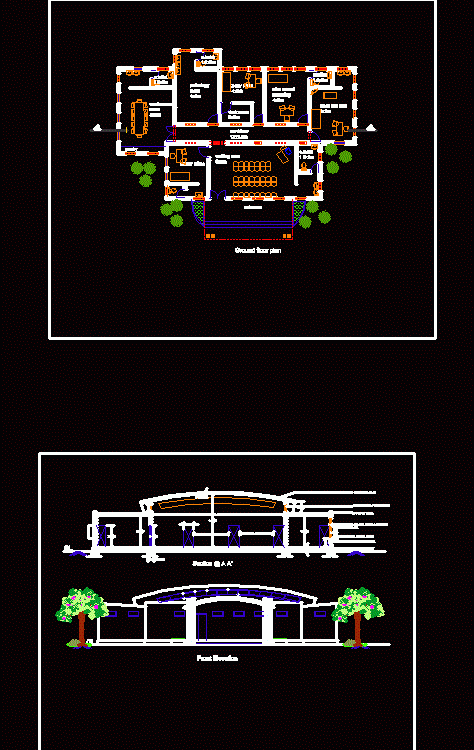ADVERTISEMENT

ADVERTISEMENT
Guest House For Hopsital Staff And A Diagnostic Center DWG Plan for AutoCAD
Guest house facility for hospital staff and a full fledged diagnostic center with conference room; waiting area; reception and all the basic diagnosic facilities. the dwg consists of plans; elevations; sections !
Drawing labels, details, and other text information extracted from the CAD file:
plant, doctor office, entrance, pantry, front elevation, ground floor plan, parapet wall, facia, store, service entry, dish wash, utility, lobby, first floor plan, a.toilet
Raw text data extracted from CAD file:
| Language | English |
| Drawing Type | Plan |
| Category | Hospital & Health Centres |
| Additional Screenshots |
  |
| File Type | dwg |
| Materials | Other |
| Measurement Units | Metric |
| Footprint Area | |
| Building Features | |
| Tags | autocad, center, CLINIC, conference, DWG, facility, full, guest, health, health center, Hospital, house, Housing, medical center, plan, staff |
ADVERTISEMENT
