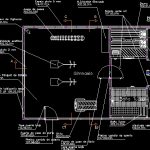ADVERTISEMENT

ADVERTISEMENT
Gym DWG Full Project for AutoCAD
Gym project – Plant – Technical specifications
Drawing labels, details, and other text information extracted from the CAD file (Translated from Spanish):
Turkish bath, sauna, plant, gym, men’s clothing, women’s clothing, exercise bike, weight set, tape, pine strips bench, domus ravena ceramic flooring, cherry veneered door, glass passage door, ac green flooring, green ac tiling , division of dry partitioning, code, ac green corner, auxiliary roll holder, right main roll holder, standard equipment, stationary bike, set of weights, tape, deck changing plate, low door stop, surveillance camera, bamboo parquet floor, teak wood grill, gym furniture, green marble threshold
Raw text data extracted from CAD file:
| Language | Spanish |
| Drawing Type | Full Project |
| Category | Entertainment, Leisure & Sports |
| Additional Screenshots |
 |
| File Type | dwg |
| Materials | Glass, Wood, Other |
| Measurement Units | Metric |
| Footprint Area | |
| Building Features | Deck / Patio |
| Tags | autocad, DWG, fitness equipment, fitnessgeräte, full, gym, gymnase, gymnasium, gymnastique, plant, Project, specifications, technical, turnen, turnhalle |
ADVERTISEMENT
