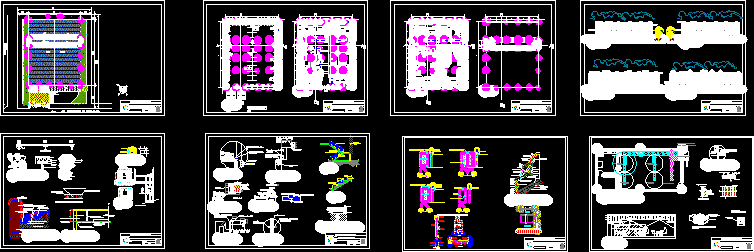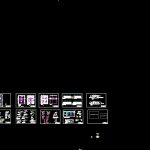
Decentralization Of Services DWG Block for AutoCAD
To outline a design that covers all services that citizen must pay, to avoid carry out actions in several places
Drawing labels, details, and other text information extracted from the CAD file (Translated from Spanish):
lamina:, scale:, decentralization of services, university of guayaquil, architectural details, faculty of architecture, subject:, plan:, semester:, architect:, rené molina, student:, gamboa giannella, date:, details of ventilation duct , implantation, zone of occupation, fall, reach, air outlet diffuser, return grid, cafeteria cut, spot, fluorescent tube, suspended ceiling, impulse duct, return duct, level pta. low., glass wool support mesh, wall, vertical slats, spacer strips, coating., return rejolla, impulse air, return, detail of ventilation duct in cafeteria, s-slip, galvanized tol, or fiber glass, polyurethane insulation, aluminum grid, duct grid, detail of, exterior duct insulation detail, arm, estero, salty, security, scale, fake facade cover encounter, channel rainwater, galvanized iron, lining, corrugated iron cover, brick, masonry wall, brick fire wall, mineral wool, metal truss, ceiling option projection, elevator plate, door, elevator, elevator foundations detail, plants, semi – basement, file, address , ladies bathrooms, information, copy center, administration, telephony, mail, civil registry, electrical company, vault, cafeteria, lockers, weight, kitchen, wine cellar, photography, gentlemen’s bathrooms, c. machines, waiting room, cashier, payroll, agreements, reconnections, income, ground floor, banking agency, cashier, ventilation duct, fire, validations, address, legalization, communication, high floor, legalization of land, land registry, property taxes, supervisor, plan, force and lighting, connection of, maneuver, table of elevations, wall cladding with veneered stone, glass and aluminum window, glass and aluminum door, ATMs, plastered and painted concrete columns, parking door , covered with polycarbonate, front facade, rear facade, wooden door, left side facade, right side facade, ventilation duct detail, cnt, fixed glass windows, detail of cover, rivet or screw parker, glass door, facade false, detail of stairs, cuts, metal structure, copletor, arm in x as support element, union between rod and arm with welding, square rod, lower rope r, diagonal, upper rope, top rope of the tridilose, fixation with intermediate support with tridilose, metal structure, sti-panel, arm in x with four support points, hºaº column, union of ropes, diagonals and copletores abase of nuts and screws, nuts and bolts, elevation, joint cap, fixing plate, support structure based on the upper rope of the tridilose which is of channel section, union of panels through the male-female system, waterproofing mantle, bronze dome , gutter detail, aa.ll. gutter, metal, clamp, plant, cut, clamp detail for pvc pipe, clamp detail, mig type welding, given detail rain pipe evacuation protection, cut aa, column, wall , concrete block, plaster mortar, column detail, aluminum frame, aluminum sheet, mdf panel, stainless steel handle, top lock, folding latch, lower lock, folding latch, steel profile noxidable, stainless steel frame, guide post, slab ha, stainless steel profile, silicon tape, profile stainless steel base guide, silicon tape, subfloor, preparation of bolts anchored to the column assembly, nuts, reinforced concrete column, welding, cross arm with four support points, vapor barrier, lcv armed sardinel, fence, stand, artificial stone sill, tendel, thick, lhd, plaster, drip, drip, pulled, trowel, insulation, conduit evacuation, glass with camera, renval, lama, skirting, sand bed, mortar grip, floor, bottom crossbeam, jonquil, dustpan, blind, miter, flashing, blind, hinge, registration lid, blind box, with insulation, rope, board, window-to-wall coupling detail, compression layer, elevator detail, aluminum handrail, bolted bronze support, da, wall block, ho ao, granite coating, mortar, elevator detail, well compacted natural soil, section, well compacted crushed stone, cobbled floor detail for pedestrians, layer of lime mortar, lime, dry brushing and irrigation, filling of joints with mortar, adoquin, joint masonry, masonry, detail of lying gypsum, duct space, anchored with screw, slab, detail of metal structure, blue drio, natural anodized aluminum, exterior, interior, wall, beam, section a-a, frame with alfajia, square tube, aluminum canopy, fixed to the floor, perspective
Raw text data extracted from CAD file:
| Language | Spanish |
| Drawing Type | Block |
| Category | Office |
| Additional Screenshots |
 |
| File Type | dwg |
| Materials | Aluminum, Concrete, Glass, Masonry, Steel, Wood, Other |
| Measurement Units | Metric |
| Footprint Area | |
| Building Features | Garden / Park, Deck / Patio, Elevator, Parking |
| Tags | autocad, avoid, banco, bank, block, bureau, buro, bürogebäude, business center, carry, centre d'affaires, centro de negócios, covers, Design, DWG, escritório, immeuble de bureaux, la banque, office, office building, outline, prédio de escritórios, Services |

