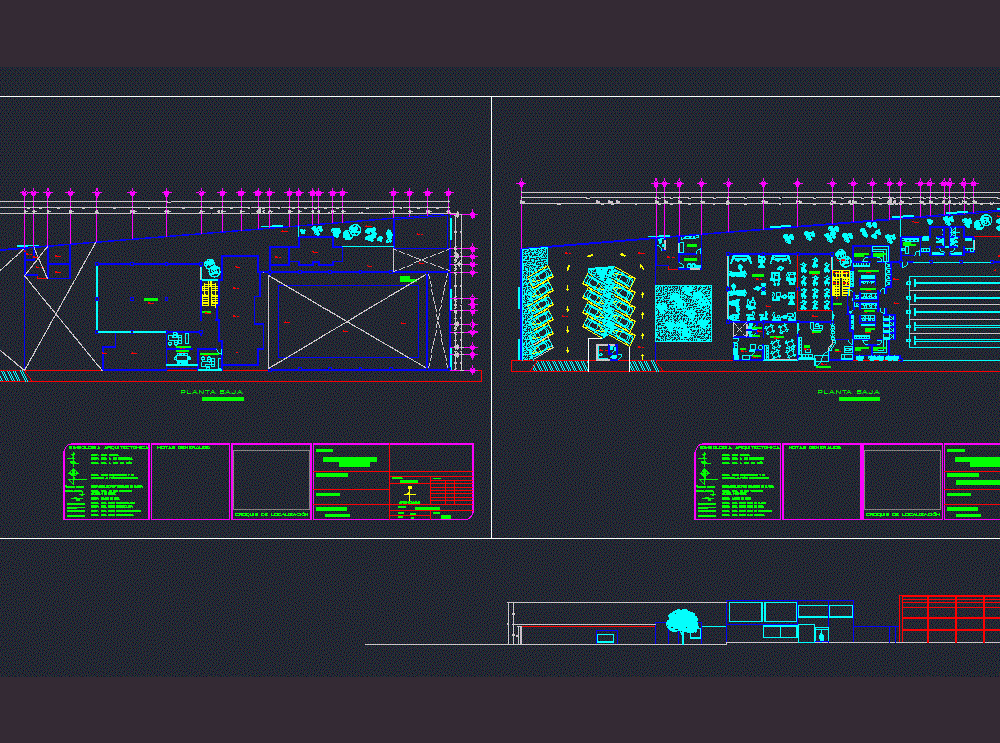
Gym With Jr Olympic Pool DWG Block for AutoCAD
Contains two floors and furniture distribution aerobics; machines; Junior Olympic pool and locker bathrooms. Besides main facade
Drawing labels, details, and other text information extracted from the CAD file (Translated from Spanish):
n.p.t., secretary, file, wc ladies, wc gentlemen, adminitration, appliances, lobby, pool, spinning, room, reception, cash, wait, soda fountain, kitchen, pantry, cubicle, trainers, cto. toilet, cellar, steam bath, ladies, massage room, gentlemen, dressing rooms, ladies bathrooms, men’s bathrooms, men’s dressing rooms, main access, wc men, double height, aerobics, nla, nlap, boardroom, office accountant, office manager , nlal, ground floor, indicates level of low bed, nlbp, indicates level of low bed of slab, nlbl, indicates level of bed under structure, nlbe, indicates level high bed of parapet, indicates floor level finished in floor, architectural simbology , dimension, indicates dimension to structural axis, indicates dimension to cloth axes, indicates general level, indicates level of finished floor, elevation, or in section, indicates change of level, indicates architectural cut and its, reference to the corresponding plane, general notes :, sketch of location, gym with pool, semi-Olympic, project :, projected and drew :, type of plane :, delivery date :, architecture, mts, discipline, scale, dimensions, plane no., project, review siones: orientation, miranda pineapple celia, miranda
Raw text data extracted from CAD file:
| Language | Spanish |
| Drawing Type | Block |
| Category | Entertainment, Leisure & Sports |
| Additional Screenshots |
 |
| File Type | dwg |
| Materials | Other |
| Measurement Units | Metric |
| Footprint Area | |
| Building Features | Pool |
| Tags | autocad, block, distribution, DWG, floors, furniture, gym, gymnasium project, gymnastique, junior, locker, machines, olympic, POOL, projet de gymnase, projeto de ginásio, turnen, turnhalle projekt |

