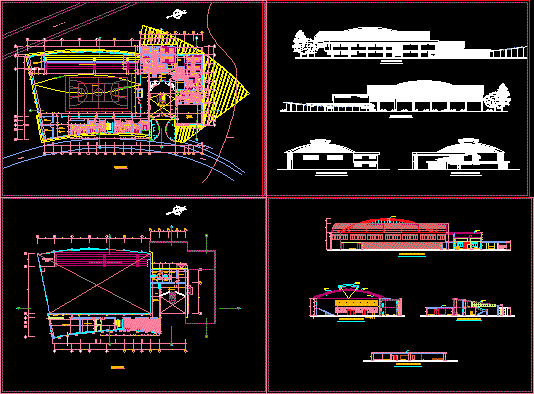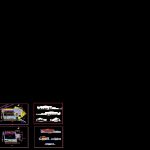
Gym Project DWG Full Project for AutoCAD
Architectural Project consists of a slab multisport gym, gym, restaurant, changing rooms and all necessary equipment, plant outages and elevations bounded with moviliario.
Drawing labels, details, and other text information extracted from the CAD file (Translated from Spanish):
made by coconut, be, reception hall, bicycles, abdominals, multi-exercises, weights, deposit, bench, weights, treadmills, machine room, circulation corridor, karate room, aerobics room, control, ladies, vest. instruct., men, changing rooms, gymnasium, equipment, equipment deposit, g r a d e r e d e x p e c t a c i o n, double height, file, office, planning, contab., ofic. de, tracion, adminis-, boardroom, secretary, room, sports, public males, vest, coaches, referees, be of, athletes, drinkers, sshh, skylight projection, skylight projection, gym, dep.de, phone, booth, main distribution hall, reports, cleaning, public ladies, cash, drinks, bar, tables area, proyect. skylight, heat, super, attention, dry, camera, sauna males, rest room, sauna reception, wardrobe, reception, sauna ladies, machines, room, chamber, steam, ladies locker room, massage room, kitchen, dep. food, cross section d-d ‘, National University of San Agustin – Arequipa, date :, scale :, lamina :, b. arq monzon galindo magnolia, b. arq parisaca ticona beatriz, b. arq corazao pinto jessica, thesis:, plane:, thesis:, eco tourist center recreational-abancay, arq. felix solis llapa, thesis director:, faculty of architecture and urbanism, super heat, kitchen, steam chamber ladies, locker room ladies, cross-section b-b ‘, hall, wardrobe, distribution hall, cross-section c-c’, bar , table area, var. steam chamber, showers, var. rest room, var. dry chamber, gym- cuts, black fiberglass cover, dep. of sports equipment, left lateral elevation, longitudinal cut a-a ‘, spectator stands, cafeteria box, bar, right lateral elevation, gymnasium – elevations, main elevation, rear elevation, var., vest. inst., height, width, lintel, sill, legend, metalwork, painting, finishes, doors, cement rubbed, metallic – alimunio, base, walls, wood, cement – sand, sanitary wall, bathroom, ceiling, cement- sand-sulphate, count it, polished cement, terrazzo, conductive terrazzo, floors, windows, plywood, wood carpentry, toilets, handle, knob, high tank toilet, lavatory, urinal, paintings, glass, latex, double, curvex, moduglass, locksmith, auditorium floor, tables area, fridge, entrance, storage, alfeizer, dishwasher, – showers, – dry chamber, – super heat, – steam room, – changing rooms, – massage room, – rest room, – reception attention, – sshh var. staff, – sshh ladies staff, – sshh males pub., – sshh ladies pub., – kitchen, – tables area, – sportsmen’s room, – heating room, – changing room., – changing rooms, – changing rooms males , – ladies locker rooms, – sshh males, – sshh ladies, – gym, – machine room, – deposit, – sshh, – vest. inst males, – administration, – estares, – deposits, – karate room., – aerobics room, – machine room, – vest. inst ladies, pedestrian way, vehicular service via the set, children’s recreation area, pool area, dep., dam., cam. from, baby., dep. viv., jardinera, vest, arbit., enter., ofic. inst., ofic. inst, gym – cuts, gym – lifts, false ceiling, ladies locker room, ladies steam room, super heat, opaque polycarbonate cover
Raw text data extracted from CAD file:
| Language | Spanish |
| Drawing Type | Full Project |
| Category | Entertainment, Leisure & Sports |
| Additional Screenshots |
 |
| File Type | dwg |
| Materials | Glass, Wood, Other |
| Measurement Units | Metric |
| Footprint Area | |
| Building Features | Pool |
| Tags | architectural, autocad, changing, consists, DWG, full, gym, multisport, Project, projet de centre de sports, Restaurant, rooms, sauna, slab, sports center, sports center project, sportzentrum projekt |

