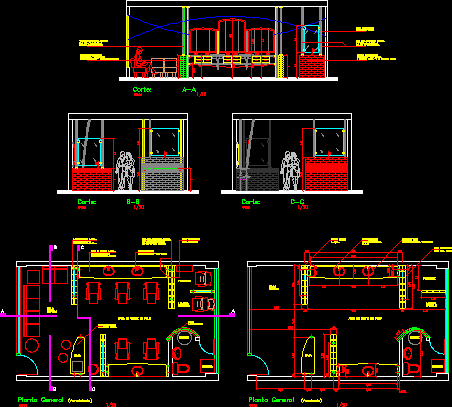
Hairdressing Salon DWG Section for AutoCAD
Hairdressing Salon – Plants – Sections
Drawing labels, details, and other text information extracted from the CAD file (Translated from Spanish):
the present plan is an exclusive intellectual property document of its can only be modified used by express authorization of the, being protected by the law of property Venezuelan criminal code code of professional ethics of the colleges of engineers architects of venezuela, draft, Location, jose manuel casique, c.i.v:, sheet, contains, calculation, drawing, date, scale, Architectural, associated c.a, xxxx, xxxxx, san cristobal tachira, xxxxxxx, xx xx, number, ing:, cut:, esc:, cut:, esc:, general plant, wait, living room, haircut area, box, washed, hair, pedicure, tank, dryer, aquamarine color, Clear glass, wall, rustic brick, general plant, esc:, rustic brick, wait, box, living room, haircut area, black color roraima, granite meson, tank, dryer, beige maracay sanitary, pedicure, hair, washed, vegas washbasin, Clear glass, aquamarine color, maracay color, Clear glass, Water, rustic brick, hands of, vegas washbasin, black color roraima, granite meson, keops granites, flaxseed oil hand, green, tube for metal joinery, av montana, cut:, esc:, Clear glass, aquamarine color, hands of diesel oil linseed oil, of lobatera edo tachira, rustic solid brick, green, av montana, tube for metal joinery, hands of diesel oil linseed oil, of lobatera edo tachira, rustic solid brick, av montana, green, tube for metal joinery, draft, Location, jose manuel casique, c.i.v:, sheet, contains, calculation, drawing, date, scale, Architectural, associated c.a, barbershop, xxxx, Mall, the size, san cristobal tachira, barbershop, plants, number, ing:, draft, Location, jose manuel casique, c.i.v:, sheet, contains, calculation, drawing, date, scale, Architectural, associated c.a, barbershop, Mall, the size, san cristobal tachira, barbershop, cuts, number, ing:
Raw text data extracted from CAD file:
| Language | Spanish |
| Drawing Type | Section |
| Category | Misc Plans & Projects |
| Additional Screenshots |
 |
| File Type | dwg |
| Materials | Glass |
| Measurement Units | |
| Footprint Area | |
| Building Features | |
| Tags | assorted, autocad, DWG, plants, salon, section, sections |
