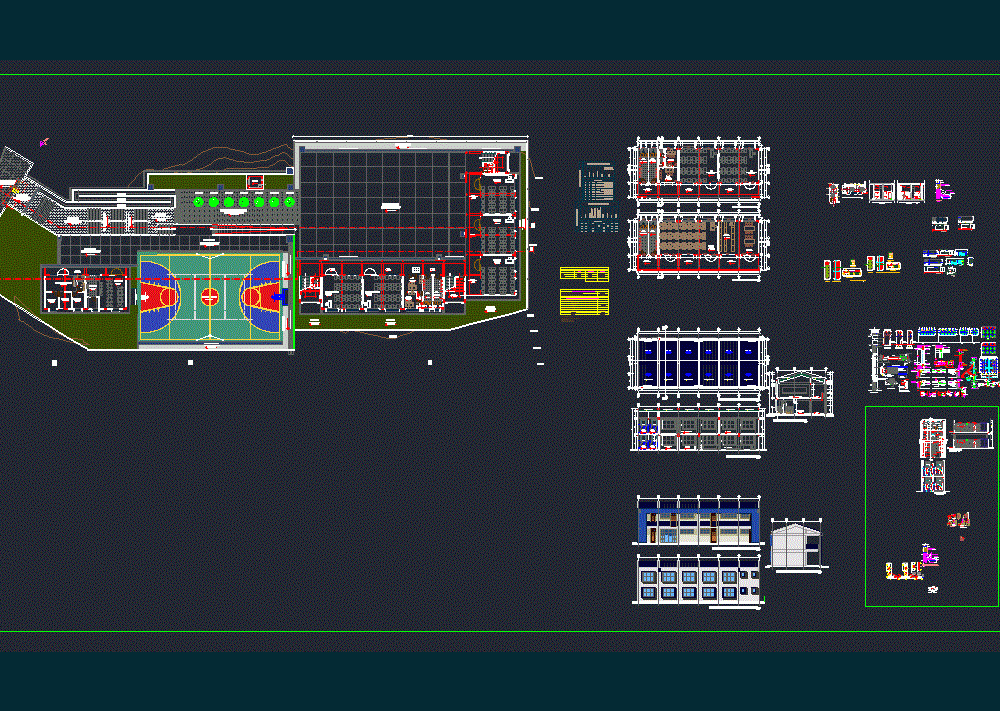
Hall Architecture Of Classroom Primary Level DWG Full Project for AutoCAD
UNDERSTAND ANY PART OF ARCHITECTURE OF PRIMARY INFRASTRUCTURE WHICH HAS CLASSROOMS AND GENERAL EDUCATIONAL PROJECT APPROACHES
Drawing labels, details, and other text information extracted from the CAD file (Translated from Spanish):
profile jonquil, exterior, profile frame, interior, metal anchor, weatherstrip wedge, plush with faceplate, upper pfk side frame, wall or metal profile, floor, heavy type lock, two strokes, previous greased, transparent glass, nails, jonquil , recess of, frame of, section doors, wooden frame screw, wooden panel of screw, bruña of, see detail, recess of frame, for anchoring of sheet metal, oiled, frame of wood screw, wooden frame of screw , ac hinge, screw wood panel, reference frame of equivalences, commercial measurement, terminal measure, tolerances, for cuts waste and sanding, specifications, normal synthetic marine of alchemic type, wooden tekno finally two coats of varnish, habilitation and must be authorized by the inspector, first quality must be dry for sanding and waste in the meter, are finished measurements, wooden jonquil, self-tapping screw, wooden block, t arugo of wood, towards plates, columns and walls, through self-tapping screws, the perforations in the frames are covered, with wooden round studs, detail of safe, forte plate, profile rail, gray plush, glass, profile sheet, recessed to the wall, blind, typical anchor, window section, top, vinyl plush, neoprene, aluminum handle, aluminum-durometer, both ends, support for, aluminum, pin, hinge, detail of varanda, metal in passageways, fixed glass, metal frame, polished terrazzo sanitary shutter, seated mix, masonry wall, bathroom detail administrative area, vetrified ceramic toilet with low tank, lacquered vetrified white color, polished granite sanitary countertop, wall tarred and painted vinyl latex paint, bathroom detail administrative area court b – b ‘, masonry, partition, court xx, court y, mesh, plant, dist. steel, zz cut, area, endowments, endowment, partial, total consumption, calculation water storage, proposed water storage system, total, all units are in liters, cistern tank, reserve, capacity, type, code, high, width, sill, window box, laminated glass, box of doors, plywood, wood, first floor, with skylight, inc. screen, cover, tempered glass, system projecting, aluminum frame, aluminum screen with tempered glass, swan faucets, tarrajeo rubbed, finished with polished white terrazzo, stainless steel laundry, plant, lateral elevation, both direction, q – q, electric cut, socket proof water, elevation, p-p ‘cut, ceramic veneer, bathroom detail, urinal, ovalin, ceramic wall, concrete panel with ceramic cladding, hinge, bolt, handle, metal plate, metal plate, int. , ext., metal plate, wall, polished granite sanitary countertop detail, slab detail, semi polished cement, gutter and sidewalk, compacted firm ground, f – f ‘cut, concrete sardinel finished in polished concrete, floor irrigated stone, rain canal – see detail, semi-polished cement floor, retangular adoquin floor, imported gras, semi-polished cement floor, tongue and groove, perf. of aluminum, ceramic urinal, separation of urinals with metal plamcha and metal frame, ovalin trebol sonnet, polished granite countertop, low wall and reinforced concrete slab, white toilet with low tank, flux, trash, concrete, cut p – p, white color, chrome-plated bronze supply tube., toilet ceramic ceramic unit, model for superimposing, white color,, low tank toilet, profile, urinal bambi, lavatory ovalin ceralux, fontana lavatory
Raw text data extracted from CAD file:
| Language | Spanish |
| Drawing Type | Full Project |
| Category | Schools |
| Additional Screenshots | |
| File Type | dwg |
| Materials | Aluminum, Concrete, Glass, Masonry, Plastic, Steel, Wood, Other |
| Measurement Units | Metric |
| Footprint Area | |
| Building Features | Deck / Patio |
| Tags | architecture, autocad, classroom, classrooms, College, DWG, educational, full, general, hall, infrastructure, Level, library, part, primary, Project, school, understand, university |
