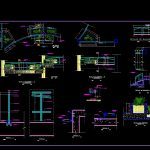
Handrails Details – Baluster Of A Staircase DWG Detail for AutoCAD
Handrails Details – baluster of a staircase
Drawing labels, details, and other text information extracted from the CAD file (Translated from Spanish):
gardener nº, railing, railing, tube railing, black, gardener nº, railing, detail, mm mm iron rosette, finished floor level, coating, black iron pipe, black iron pipe, finished floor level, black iron pipe, Esc:, Esc:, Esc:, of handrail, Esc:, of handrail, Esc:, gardener nº, elev., gardener nº, tube railing, black, Esc:, plant, gardener nº, tube railing, black, Gardener, projection of bruña, projection of bruña, Esc:, tube railing, black, tube railing, black, gardener nº, concrete column, column, concrete, railing, railing, Esc:, detail, of court yard, Esc:, tube railing, black, tube railing, black, metal iron, anti-slip, Bolts, metal plate, screw, Esc:, metal plate, Bolts, metal iron, anti-slip, screw, Esc:, Wall, welding, painted black tube machine, platen, railing, Esc., railing
Raw text data extracted from CAD file:
| Language | Spanish |
| Drawing Type | Detail |
| Category | Stairways |
| Additional Screenshots |
 |
| File Type | dwg |
| Materials | Concrete |
| Measurement Units | |
| Footprint Area | |
| Building Features | Garden / Park |
| Tags | autocad, baluster, degrau, DETAIL, details, DWG, échelle, escada, escalier, étape, handrails, ladder, leiter, staircase, stairway, step, stufen, treppe, treppen |
