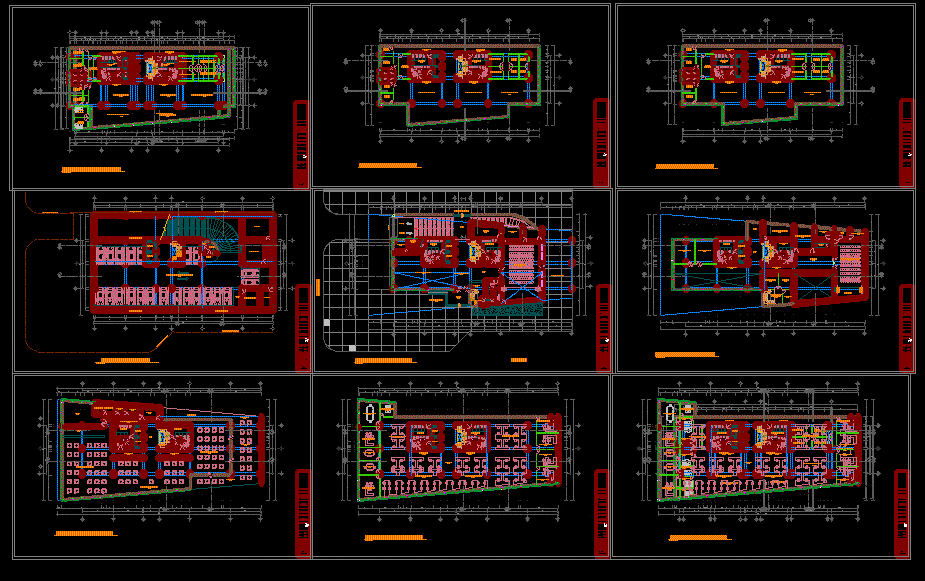
Headquarters Building DWG Block for AutoCAD
Private offices and open work spaces, administrative and service areas plus exhibition rooms, event rooms, multi-use rooms, video conference hall, dining room restaurant, etc.
Drawing labels, details, and other text information extracted from the CAD file (Translated from Spanish):
leonardo távara, peru, north, warehouse, cto cleaning, generator group, fourth pumping, ramp, lift gate, engineering faculty, project :, student of architecture :, location :, department :, province :, district :, locality :, ancash, santa, chimbote, scale :, date :, plane :, basement, plate :, observations :, victor alonso alvarado quintana, first floor, second floor, third floor, fourth floor, fifth floor, sixth floor, seventh floor, eighth floor, ninth floor, tenth floor, tenth first floor, tenth second floor, tenth third floor, fourteenth floor, fifteenth fifth floor, roof, cut aa, bb cut, cut cc, cut dd
Raw text data extracted from CAD file:
| Language | Spanish |
| Drawing Type | Block |
| Category | Office |
| Additional Screenshots |
|
| File Type | dwg |
| Materials | Other |
| Measurement Units | Metric |
| Footprint Area | |
| Building Features | Deck / Patio |
| Tags | administrative, areas, autocad, banco, bank, block, building, bureau, buro, bürogebäude, business center, centre d'affaires, centro de negócios, DWG, escritório, Exhibition, headquarters, immeuble de bureaux, la banque, office, office building, offices, open, prédio de escritórios, private, rooms, service, spaces, work |
