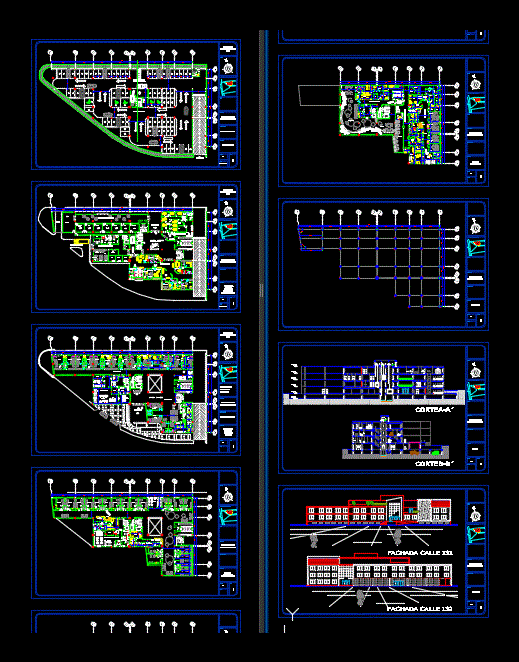
Health Care Medical Center DWG Block for AutoCAD
This building is crafted in Autocad. It consists of 8 levels; basement; plants; structure; cuts and facades which are in an area of ??approximately 3000 m2; with withdrawals of 3 m to 6 m; laterally attached; with entrances on two levels.
Drawing labels, details, and other text information extracted from the CAD file (Translated from Spanish):
arq will cease. gomez r., pharmacy, office, vehicular, income, access to imaging, nutrition and diet, preparation, men, locker rooms, women, special diets, meats, download, carts, camera, antechamber, salad, soft drinks, laboratory, laboratory biochemistry, blood sample collection, microbiology laboratory, bath, classification, reagents, special sample collection, hematology laboratory, sterilization, laboratory access, washing, control, dressing, reagent storage, refrigeration and storage, storage, toilet, rolling station, secretary, head of service, bathroom men, bathroom ladies, wall covering, x-ray room, vestier, control, development, mammography, mammography, equipment, lead, x-ray, ultrasound, three-dimensional, delivery of results, tomography room, toilet, dark room, command room, tomography, exam room, resonance, technical room, mobile team, boardroom, interpretation, angiography, interview sta, exploration, chapel, sheet, scale, date, location sketch :, north :, data, project :, contains :, arq. mayra manzo, name: yenny teran, material: design vii, resources, human, administrator, office, accountant, direction, general, waiting room, closet, ladies, and meetings, household, cleaning, gentlemen, sanit., box, room waiting, public access, unrestricted, clean clothes, dirty clothes, clean, chore, dirty, surgery preparation, restricted circulation, immediate recovery, washing, work table, stretchers, folding area, clean clothes, laundry room, selection and heavy, prewash, drying area, warehouse, sewing area, imaging, laundry, administration, commercial services, pantry, daily, gentlemen, ladies, women medical health, medical men, loading and unloading, parking, parking for ambulances, surgery coordination, post-operative recovery, restricted, semi-restricted, file, air compressors, nitrous oxide, boiler, general services, surveillance, observation nurses station, pr dose adjustment, fire system, elevator, machine room
Raw text data extracted from CAD file:
| Language | Spanish |
| Drawing Type | Block |
| Category | Hospital & Health Centres |
| Additional Screenshots | |
| File Type | dwg |
| Materials | Other |
| Measurement Units | Metric |
| Footprint Area | |
| Building Features | Garden / Park, Elevator, Parking |
| Tags | autocad, basement, block, building, care, center, CLINIC, consists, cuts, DWG, health, health center, Hospital, levels, medical, medical center, plants, structure |
