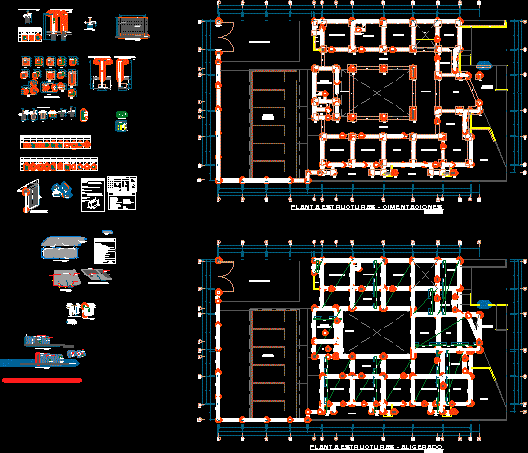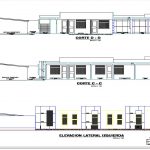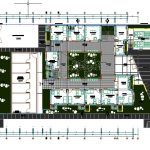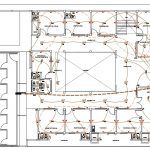ADVERTISEMENT

ADVERTISEMENT
Health Center 2D DWG Full Project With Topographic Survey For AutoCAD
This AutoCAD file is a complete set of drawings and includes the location map, site plan, topographic survey for church and other facilities, the longitudinal profile for the medical center, front and side views, structural and electrical plans.
| Language | Spanish |
| Drawing Type | Full Project |
| Category | Hospital & Health Centres |
| Additional Screenshots |
   |
| File Type | dwg |
| Materials | Concrete, Masonry |
| Measurement Units | Metric |
| Footprint Area | Over 5000 m² (53819.5 ft²) |
| Building Features | Garage, Car Parking Lot, Garden / Park |
| Tags | autocad, center, church, CLINIC, DWG, elevations, health, health center, Hospital, medical center, specifications, structural plans |
ADVERTISEMENT
