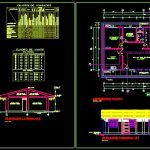
Health Center DWG Block for AutoCAD
It’s a slug or rural health center
Drawing labels, details, and other text information extracted from the CAD file (Translated from Spanish):
machiembrado wood, pharmacy, wood, cement polished, tarred and painted ceilings, brick walls, ceiling projection, men, rest, room for multiple use, topico, file stories, office, warehouse, plant distribution, plasters, counters, sockets and, floors, doors, window, paint, base, ceiling, door, walls, passages, enamel and anticorrosive, acrylic lacquer color, tempera, electric blue enamel interior and exterior, enamel in calamine coverage, tempera on outdoor, indoor latex, white slab rail towel rack, chrome shower head swivel, locks, glass, national semidoble glass, yale type, sanitary and accessories, white slab hanger, national white flag soap dish, national white flagstone bin, steel laundry, national white lavatory, toilet national white slab, environments, finishes, hygienic services, rest room, dump, wood with security, polished cement, wood board, wood against trip plate lay, cement slab in exterior, primary tarrajeo, tarrajeo, painting of finishes, ss.hh., quantity, material, code, type: window, box vain, type: door, width, height, sill, gutter, see detail , circulation, polished cement floor, colored and burnished, ceiling, cement basement in interior, gutter at both ends, ladies, ceramic floor, floor with wood, machiembrada, metal grid
Raw text data extracted from CAD file:
| Language | Spanish |
| Drawing Type | Block |
| Category | Hospital & Health Centres |
| Additional Screenshots |
 |
| File Type | dwg |
| Materials | Glass, Steel, Wood, Other |
| Measurement Units | Metric |
| Footprint Area | |
| Building Features | |
| Tags | autocad, block, center, CLINIC, DWG, health, health center, Hospital, medical center, post, rural |
