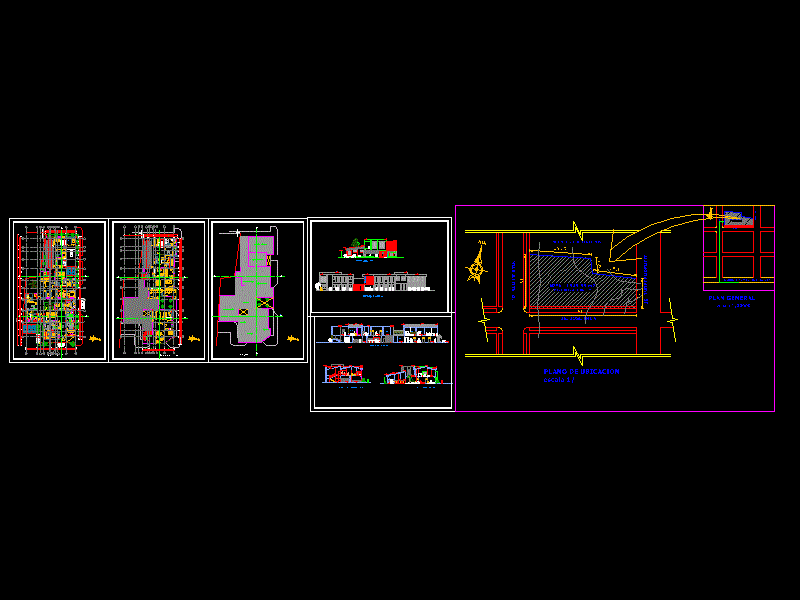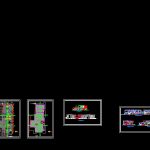
Health Center DWG Block for AutoCAD
Ejemplary Health Center and design with its hospital areas defined
Drawing labels, details, and other text information extracted from the CAD file (Translated from Spanish):
childbirth, pediatrics bedroom, ss.hh, a ”, general medicine, drawing:, teacher:, student:, course:, date:, scale:, film:, national university of san martin, design workshop v, first floor floor, jimmy garcia sinti, arq. ciro sierralta tineo, arq .stanli jimenez troya, housing unit, neonatalogy, nurses station, cleaning room, septic room, clean clothes, living for patients, washbasins, r.limpio, warehouse, foyer, kitchenette, wait, secretariat, archives, headquarters, pediatrics, obstetric-gynecology, mg women, m.g. males, hall, dirty clothes, washing, drying, ironing, repaired, dressing services, cleaning room, second floor, ambulance, emergencies, minor operations, preparation room, delivery room, kitchen, alamacen, be of pasientes, neanatology, laundry, drying and ironing, exhibition hall, mg men, medical center, pharmacy, ss.hh men, ss.hh women, laboratory, demonstration room, nm, triage, pediatrics, gynecology, pharmacy, ss.hh. v, yard of maneuvers, generator, repair shop, morgue, auxiliary nurse, room of minor operations, cleaning, room of rest, rx, ss.hh.m, reception of samples, cl, topic, room of changed, command, darkroom, central sterilization, preparation, washbasin, dilatation, environmental sanitation tank, location plan, jr. jose inca, jr. independence, jr. san martin, north marginal road, property of third parties, general plan, coverage, health center, location and road sections, arq .josé elias murga montoya, theme:, design workshop vii
Raw text data extracted from CAD file:
| Language | Spanish |
| Drawing Type | Block |
| Category | Hospital & Health Centres |
| Additional Screenshots |
 |
| File Type | dwg |
| Materials | Other |
| Measurement Units | Metric |
| Footprint Area | |
| Building Features | Deck / Patio |
| Tags | areas, autocad, block, center, CLINIC, defined, Design, DWG, health, health center, Hospital, medical center |
