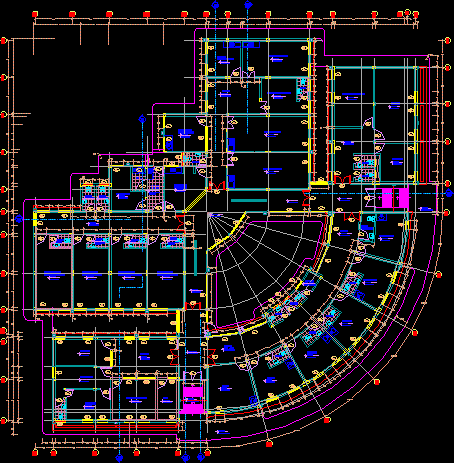ADVERTISEMENT

ADVERTISEMENT
Health Center DWG Block for AutoCAD
HEALTH CENTER
Drawing labels, details, and other text information extracted from the CAD file (Translated from Spanish):
attention to the newborn, nurses station, sterilization room, minor operation, preparation room, delivery room, work room, flat lava, septic room, clean clothes, triage, topical, pediatrics, medicine, dentistry, obstetrics, rays x, ecography, clinical laboratory, cleaning, waiting, box, admission – file, headquarters, secretary, pharmacy, ss. hh., vinyl floor, terrazzo floor, polished concrete, c i r c u l a c i o n, ss.hh., ss. H H. disabled, aluminum profile, width, cant., door and window panel, description, sill, high, type, obs., counter-plywood
Raw text data extracted from CAD file:
| Language | Spanish |
| Drawing Type | Block |
| Category | Hospital & Health Centres |
| Additional Screenshots |
 |
| File Type | dwg |
| Materials | Aluminum, Concrete, Wood, Other |
| Measurement Units | Metric |
| Footprint Area | |
| Building Features | |
| Tags | autocad, block, center, CLINIC, DWG, health, health center, Hospital, medical center |
ADVERTISEMENT
